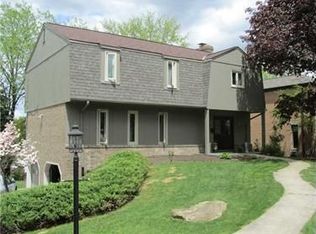Sold for $515,000 on 03/28/23
$515,000
848 Ridgefield Ave, Pittsburgh, PA 15216
4beds
2,536sqft
Single Family Residence
Built in 1979
10,402.13 Square Feet Lot
$618,100 Zestimate®
$203/sqft
$2,470 Estimated rent
Home value
$618,100
$581,000 - $661,000
$2,470/mo
Zestimate® history
Loading...
Owner options
Explore your selling options
What's special
Spacious Mt Lebanon home! Features soaring two-story entry, large eat-in kitchen, 1st floor family room plus living room, and formal dining room. Imagine spending cozy weekends and holidays relaxing in front of the wood-burning family room fireplace with large mantel and brick hearth. Adjacent updated kitchen boasts gorgeous new quartz countertops and new stainless steel appliances, and opens to sprawling deck perfect for summer fun. Warm neutral paint throughout 1st floor. Upper level offers 4 large bedrooms, including primary suite with 2 large closets and private full bath. A second oversized full bath, with dedicated dressing area, completes 2nd floor. Finished walk-out lower level offers great space for game room or guest space with multiple storage closets and convenient full bath. Two-car garage. Follow tree-lined sidewalks just around the corner to Twin Hills Trails Park. Or enjoy Beverly Rd Shops and Restaurants just a short walk away. Easy, direct commute into Downtown, too!
Zillow last checked: 8 hours ago
Listing updated: April 03, 2023 at 10:37am
Listed by:
Melissa Shipley 412-831-0100,
BERKSHIRE HATHAWAY THE PREFERRED REALTY
Bought with:
Nichole Merrell, RS352141
COLDWELL BANKER REALTY
Source: WPMLS,MLS#: 1595426 Originating MLS: West Penn Multi-List
Originating MLS: West Penn Multi-List
Facts & features
Interior
Bedrooms & bathrooms
- Bedrooms: 4
- Bathrooms: 4
- Full bathrooms: 3
- 1/2 bathrooms: 1
Primary bedroom
- Level: Upper
- Dimensions: 18x11
Bedroom 2
- Level: Upper
- Dimensions: 16x11
Bedroom 3
- Level: Upper
- Dimensions: 12x16
Bedroom 4
- Level: Upper
- Dimensions: 14x12
Dining room
- Level: Main
- Dimensions: 13x13
Entry foyer
- Level: Main
- Dimensions: 9x6
Family room
- Level: Main
- Dimensions: 18x15
Game room
- Level: Lower
- Dimensions: 29x16
Kitchen
- Level: Main
- Dimensions: 10x24
Laundry
- Level: Lower
- Dimensions: 5x7
Living room
- Level: Main
- Dimensions: 18x13
Heating
- Electric, Forced Air
Cooling
- Central Air
Appliances
- Included: Some Electric Appliances, Dryer, Dishwasher, Disposal, Microwave, Refrigerator, Stove, Washer
Features
- Central Vacuum
- Flooring: Tile, Carpet
- Basement: Finished,Walk-Out Access
- Number of fireplaces: 1
- Fireplace features: Wood Burning
Interior area
- Total structure area: 2,536
- Total interior livable area: 2,536 sqft
Property
Parking
- Total spaces: 2
- Parking features: Built In, Garage Door Opener
- Has attached garage: Yes
Features
- Levels: Two
- Stories: 2
- Pool features: None
Lot
- Size: 10,402 sqft
- Dimensions: 72 x 138 x 100 x 139
Details
- Parcel number: 0064G00214000000
Construction
Type & style
- Home type: SingleFamily
- Architectural style: Colonial,Two Story
- Property subtype: Single Family Residence
Materials
- Brick
- Roof: Composition
Condition
- Resale
- Year built: 1979
Details
- Warranty included: Yes
Utilities & green energy
- Sewer: Public Sewer
- Water: Public
Community & neighborhood
Community
- Community features: Public Transportation
Location
- Region: Pittsburgh
Price history
| Date | Event | Price |
|---|---|---|
| 4/4/2023 | Listing removed | -- |
Source: BHHS broker feed Report a problem | ||
| 3/31/2023 | Pending sale | $548,000+6.4%$216/sqft |
Source: BHHS broker feed #1595426 Report a problem | ||
| 3/28/2023 | Sold | $515,000-6%$203/sqft |
Source: | ||
| 3/13/2023 | Contingent | $548,000$216/sqft |
Source: | ||
| 3/9/2023 | Listed for sale | $548,000+62.4%$216/sqft |
Source: | ||
Public tax history
| Year | Property taxes | Tax assessment |
|---|---|---|
| 2025 | $12,672 +8.9% | $316,000 |
| 2024 | $11,635 +678.4% | $316,000 |
| 2023 | $1,495 | $316,000 |
Find assessor info on the county website
Neighborhood: Mount Lebanon
Nearby schools
GreatSchools rating
- 9/10Lincoln Elementary SchoolGrades: K-5Distance: 0.9 mi
- 8/10Jefferson Middle SchoolGrades: 6-8Distance: 1.3 mi
- 10/10Mt Lebanon Senior High SchoolGrades: 9-12Distance: 1.8 mi
Schools provided by the listing agent
- District: Mount Lebanon
Source: WPMLS. This data may not be complete. We recommend contacting the local school district to confirm school assignments for this home.

Get pre-qualified for a loan
At Zillow Home Loans, we can pre-qualify you in as little as 5 minutes with no impact to your credit score.An equal housing lender. NMLS #10287.
