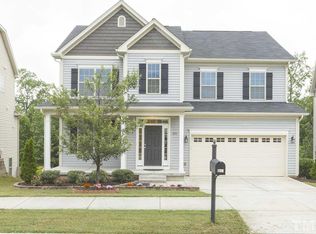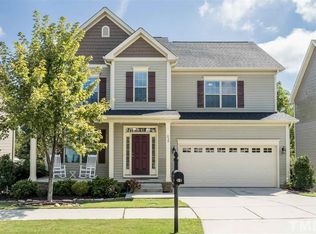Sold for $535,000
$535,000
848 Ribbonleaf Ln, Fuquay Varina, NC 27526
5beds
3,200sqft
Single Family Residence, Residential
Built in 2012
0.26 Acres Lot
$520,600 Zestimate®
$167/sqft
$2,197 Estimated rent
Home value
$520,600
$489,000 - $552,000
$2,197/mo
Zestimate® history
Loading...
Owner options
Explore your selling options
What's special
Immerse yourself in the tranquility of your own backyard oasis, featuring a protected wooded buffer and professionally landscaped gardens that offer stunning views of the meticulously manicured yard. The lush landscaping sets the stage for relaxation, complemented by modern artificial pet-friendly grass, ensuring a pristine lawn year-round. Enjoy these views from the main level's spacious screened porch and deck or the generous patio from the walkout basement, perfect for unwinding or entertaining. Ample storage includes an 8 x 12 shed with electricity. Step inside to discover a thoughtfully designed Energy Star Qualified Home space featuring a walkout basement that offers the ideal work-from-home environment or teen suite. The open floor plan seamlessly connects the kitchen and living room with a cozy fireplace creating a welcoming atmosphere for gatherings and daily living. This exceptional home features a total of 5 bedrooms, 3 full baths, and a half bath. The finished basement boasts a huge recreational room with a wet bar, a 5th bedroom, a full bath, and additional flex space ideal for gaming or a locker room, providing ample space for your family's needs. Beautiful hardwoods adorn most of the first floor and stairs. The kitchen features granite countertops, a tiled backsplash, an island, a sunny breakfast area, and stainless appliances with a gas range. The formal dining room is accented with tray ceilings, chair rails, and crown molding. The large master bedroom offers vaulted ceilings. Enjoy the convenience of a community pool and soccer field just around the corner. Conveniently situated just minutes from downtown Fuquay, Fuquay parks, restaurants, and daily shopping centers, this home ensures easy access to amenities while maintaining a sense of privacy and seclusion.
Zillow last checked: 8 hours ago
Listing updated: October 28, 2025 at 12:30am
Listed by:
Michelle Harrison 919-656-4251,
Fahrenheit Group
Bought with:
Mollie Owen, 183446
Hodge & Kittrell Sotheby's Int
Source: Doorify MLS,MLS#: 10043210
Facts & features
Interior
Bedrooms & bathrooms
- Bedrooms: 5
- Bathrooms: 4
- Full bathrooms: 3
- 1/2 bathrooms: 1
Heating
- Electric, ENERGY STAR Qualified Equipment, Fireplace(s), Heat Pump, Zoned
Cooling
- Ceiling Fan(s), Central Air, Electric, ENERGY STAR Qualified Equipment, Heat Pump, Humidity Control, Zoned
Appliances
- Included: Disposal, ENERGY STAR Qualified Appliances, ENERGY STAR Qualified Dishwasher, ENERGY STAR Qualified Dryer, ENERGY STAR Qualified Refrigerator, ENERGY STAR Qualified Water Heater, Exhaust Fan, Free-Standing Gas Oven, Gas Cooktop, Gas Water Heater, Ice Maker, Microwave, Plumbed For Ice Maker, Self Cleaning Oven, Stainless Steel Appliance(s)
- Laundry: Electric Dryer Hookup, Laundry Room, Main Level, Washer Hookup
Features
- Bar, Bathtub Only, Bathtub/Shower Combination, Ceiling Fan(s), Crown Molding, Double Vanity, Eat-in Kitchen, Entrance Foyer, Granite Counters, High Ceilings, High Speed Internet, Kitchen Island, Open Floorplan, Pantry, Recessed Lighting, Separate Shower, Shower Only, Smart Home, Smart Thermostat, Smooth Ceilings, Soaking Tub, Storage, Tray Ceiling(s), Vaulted Ceiling(s), Walk-In Closet(s), Walk-In Shower, Water Closet, Wet Bar, Wired for Data
- Flooring: Carpet, Hardwood, Vinyl
- Doors: ENERGY STAR Qualified Doors, Storm Door(s)
- Windows: Blinds, ENERGY STAR Qualified Windows
- Basement: Finished, Walk-Out Access
- Number of fireplaces: 1
- Fireplace features: Gas, Gas Log, Gas Starter, Living Room, Sealed Combustion
- Common walls with other units/homes: No Common Walls
Interior area
- Total structure area: 3,200
- Total interior livable area: 3,200 sqft
- Finished area above ground: 2,305
- Finished area below ground: 894
Property
Parking
- Parking features: Attached, Concrete, Driveway, Garage, Garage Door Opener, Garage Faces Front, Inside Entrance, Parking Pad
- Attached garage spaces: 2
Accessibility
- Accessibility features: Smart Technology
Features
- Levels: Two
- Stories: 2
- Patio & porch: Covered, Deck, Enclosed, Front Porch, Screened
- Exterior features: Fenced Yard, Garden, Lighting, Private Yard, Rain Gutters, Storage
- Pool features: Community
- Fencing: Back Yard, Gate, Privacy, Wood
- Has view: Yes
Lot
- Size: 0.26 Acres
- Features: Back Yard, Front Yard, Hardwood Trees, Landscaped, Native Plants, Private, Wooded
Details
- Additional structures: Pergola, Shed(s), Storage
- Parcel number: 0656.04539403.000
- Special conditions: Standard
Construction
Type & style
- Home type: SingleFamily
- Architectural style: Traditional
- Property subtype: Single Family Residence, Residential
Materials
- Stone Veneer, Vinyl Siding
- Foundation: Concrete Perimeter, Slab
- Roof: Shingle
Condition
- New construction: No
- Year built: 2012
Details
- Builder name: ROYAL OAKS BUILDING GROUP LLC
Utilities & green energy
- Sewer: Public Sewer
- Water: Public
- Utilities for property: Cable Connected, Electricity Connected, Natural Gas Connected, Sewer Connected, Water Connected
Green energy
- Energy efficient items: Appliances, Doors, HVAC, Insulation, Roof, Thermostat, Water Heater, Windows
- Indoor air quality: Moisture Control, Ventilation
Community & neighborhood
Community
- Community features: Park, Playground, Pool, Sidewalks, Street Lights
Location
- Region: Fuquay Varina
- Subdivision: Parker Pointe
HOA & financial
HOA
- Has HOA: Yes
- HOA fee: $175 quarterly
- Amenities included: Parking, Picnic Area, Pool
- Services included: Unknown
Price history
| Date | Event | Price |
|---|---|---|
| 8/30/2024 | Sold | $535,000+1.9%$167/sqft |
Source: | ||
| 7/30/2024 | Pending sale | $525,000$164/sqft |
Source: | ||
| 7/25/2024 | Listed for sale | $525,000+75.9%$164/sqft |
Source: | ||
| 10/17/2016 | Sold | $298,400+0.8%$93/sqft |
Source: | ||
| 8/25/2016 | Pending sale | $295,900$92/sqft |
Source: Keller Williams - Cary #2078754 Report a problem | ||
Public tax history
| Year | Property taxes | Tax assessment |
|---|---|---|
| 2025 | $4,314 +1.7% | $490,710 +1.3% |
| 2024 | $4,243 +23.5% | $484,524 +57.8% |
| 2023 | $3,435 +6.4% | $307,068 |
Find assessor info on the county website
Neighborhood: 27526
Nearby schools
GreatSchools rating
- 4/10Herbert Akins Rd ElementaryGrades: PK-5Distance: 3.4 mi
- 5/10Fuquay-Varina MiddleGrades: 6-8Distance: 1.4 mi
- 6/10Fuquay-Varina HighGrades: 9-12Distance: 1.9 mi
Schools provided by the listing agent
- Elementary: Wake - Herbert Akins Road
- Middle: Wake - Fuquay Varina
- High: Wake - Fuquay Varina
Source: Doorify MLS. This data may not be complete. We recommend contacting the local school district to confirm school assignments for this home.
Get a cash offer in 3 minutes
Find out how much your home could sell for in as little as 3 minutes with a no-obligation cash offer.
Estimated market value$520,600
Get a cash offer in 3 minutes
Find out how much your home could sell for in as little as 3 minutes with a no-obligation cash offer.
Estimated market value
$520,600

