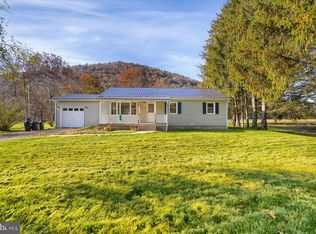Sold for $398,000 on 08/29/25
$398,000
848 Rapp Rd, Howard, PA 16841
3beds
2,269sqft
Single Family Residence
Built in 1976
3.49 Acres Lot
$403,100 Zestimate®
$175/sqft
$2,307 Estimated rent
Home value
$403,100
$363,000 - $447,000
$2,307/mo
Zestimate® history
Loading...
Owner options
Explore your selling options
What's special
Experience the perfect blend of seclusion and convenience in this rare one-owner home, set on a picturesque 3.49-acre lot with a private pool, oversized detached garage, and sweeping views. Ideally located between State College and Lock Haven, just minutes from Bald Eagle State Park, enjoy a short commute to Penn State and have the best of both worlds! Beautifully landscaped and thoughtfully maintained, this property combines functionality and charm with exceptional outdoor amenities including an in-ground swimming pool, a gazebo and generous outdoor patio perfect for gatherings or quiet evenings, and a scenic meadow view. The spacious and open main level features a new gas fireplace and flows effortlessly into a bright kitchen equipped with all appliances—including a gas stove ideal for the home chef. The first floor features a full bathroom and a flexible office space that can easily be converted into a bedroom—offering the potential for an in-law suite and the convenience of one-floor living. Enjoy seamless indoor-outdoor living with a beautiful back patio, a poolside shed, and an additional shed for lawn equipment. The oversized detached garage includes a workshop and additional storage space above—perfect for hobbyists or extra needs. Whether you’re relaxing by the pool, enjoying coffee under the gazebo, or watching wildlife from your patio, this home offers the ideal mix of comfort, privacy, and location. Schedule your tour today!
Zillow last checked: 8 hours ago
Listing updated: August 29, 2025 at 08:11am
Listed by:
Christina Monzillo 814-880-7505,
RE/MAX Centre Realty,
Listing Team: The Chris Monzillo Team
Bought with:
NON MEMBER, 0225194075
Non Subscribing Office
Source: Bright MLS,MLS#: PACE2515206
Facts & features
Interior
Bedrooms & bathrooms
- Bedrooms: 3
- Bathrooms: 2
- Full bathrooms: 2
Bedroom 1
- Level: Upper
- Area: 168 Square Feet
- Dimensions: 12 x 14
Bedroom 2
- Level: Upper
- Area: 121 Square Feet
- Dimensions: 11 x 11
Bathroom 1
- Level: Upper
- Area: 70 Square Feet
- Dimensions: 10 x 7
Bathroom 1
- Level: Lower
- Area: 28 Square Feet
- Dimensions: 7 x 4
Bathroom 3
- Level: Upper
- Area: 120 Square Feet
- Dimensions: 12 x 10
Dining room
- Level: Main
- Area: 143 Square Feet
- Dimensions: 11 x 13
Family room
- Level: Lower
- Area: 483 Square Feet
- Dimensions: 23 x 21
Foyer
- Level: Main
- Area: 88 Square Feet
- Dimensions: 8 x 11
Kitchen
- Level: Main
- Area: 198 Square Feet
- Dimensions: 18 x 11
Living room
- Level: Main
- Area: 240 Square Feet
- Dimensions: 20 x 12
Office
- Level: Lower
- Area: 84 Square Feet
- Dimensions: 12 x 7
Heating
- Hot Water, Oil
Cooling
- Window Unit(s), Electric
Appliances
- Included: Electric Water Heater
Features
- Basement: Full
- Number of fireplaces: 1
Interior area
- Total structure area: 2,269
- Total interior livable area: 2,269 sqft
- Finished area above ground: 2,269
- Finished area below ground: 0
Property
Parking
- Total spaces: 2
- Parking features: Storage, Oversized, Detached, Driveway
- Garage spaces: 2
- Has uncovered spaces: Yes
Accessibility
- Accessibility features: Other
Features
- Levels: Multi/Split,Three
- Stories: 3
- Has private pool: Yes
- Pool features: Private
Lot
- Size: 3.49 Acres
Details
- Additional structures: Above Grade, Below Grade
- Parcel number: 04004,007C,0000
- Zoning: RR
- Special conditions: Standard
Construction
Type & style
- Home type: SingleFamily
- Property subtype: Single Family Residence
Materials
- Aluminum Siding
- Foundation: Block
Condition
- New construction: No
- Year built: 1976
Utilities & green energy
- Sewer: Other
- Water: Well
Community & neighborhood
Location
- Region: Howard
- Subdivision: None Available
- Municipality: LIBERTY TWP
Other
Other facts
- Listing agreement: Exclusive Right To Sell
- Ownership: Fee Simple
Price history
| Date | Event | Price |
|---|---|---|
| 8/29/2025 | Sold | $398,000-6.4%$175/sqft |
Source: | ||
| 8/23/2025 | Pending sale | $425,000$187/sqft |
Source: | ||
| 8/7/2025 | Contingent | $425,000$187/sqft |
Source: | ||
| 7/28/2025 | Price change | $425,000-3.2%$187/sqft |
Source: | ||
| 6/28/2025 | Price change | $439,000-4.4%$193/sqft |
Source: | ||
Public tax history
| Year | Property taxes | Tax assessment |
|---|---|---|
| 2024 | $3,060 +5.9% | $52,655 |
| 2023 | $2,890 -2.5% | $52,655 |
| 2022 | $2,963 +0.2% | $52,655 |
Find assessor info on the county website
Neighborhood: 16841
Nearby schools
GreatSchools rating
- 4/10Liberty-Curtin El SchoolGrades: K-4Distance: 1.9 mi
- 5/10Central Mountain Middle SchoolGrades: 5-8Distance: 7.6 mi
- 4/10Central Mountain High SchoolGrades: 9-12Distance: 7.2 mi
Schools provided by the listing agent
- District: Keystone Central
Source: Bright MLS. This data may not be complete. We recommend contacting the local school district to confirm school assignments for this home.

Get pre-qualified for a loan
At Zillow Home Loans, we can pre-qualify you in as little as 5 minutes with no impact to your credit score.An equal housing lender. NMLS #10287.
