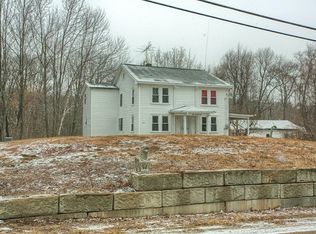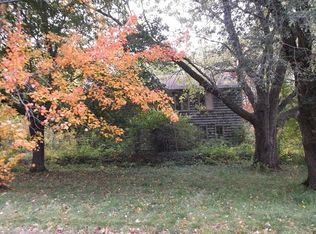Sold for $645,000
$645,000
848 Piper Rd, Ashby, MA 01431
4beds
3,519sqft
Single Family Residence
Built in 1986
2.47 Acres Lot
$650,000 Zestimate®
$183/sqft
$6,320 Estimated rent
Home value
$650,000
$605,000 - $702,000
$6,320/mo
Zestimate® history
Loading...
Owner options
Explore your selling options
What's special
Calling all natural light lovers! This modern farmhouse is flooded w/ natural light. Classic kitchen w/ oversized sink w/ quartz counters, open to the family room, giving ease in entertaining. Vaulted ceilings, wood burning fireplace, and exposed beams create an amazing ambiance. Two additional fireplaces in the generous dining area with seating for 8 and formal living room. Wet bar servicing the dining & formal living rooms. First floor primary suite w/ room for a king sized bed, cedar walk in closet, deep soaking tub and a SAUNA + free standing tiled shower. Second floor has 2 large Bedrooms and a full bath. Huge yard w/ gorgeous tree line and flat yard of which to play. 3 car garage w/ room for all your toys + generously sized 1 bedroom in-law apartment above w/ it’s own entrance and private outdoor space.
Zillow last checked: 8 hours ago
Listing updated: December 06, 2025 at 08:37am
Listed by:
Jackie O Real Estate Team 857-294-9994,
Keller Williams Realty Boston-Metro | Back Bay 617-542-0012,
Sydney O'Keefe 413-575-1194
Bought with:
The Zur Attias Team
The Attias Group, LLC
Source: MLS PIN,MLS#: 73444566
Facts & features
Interior
Bedrooms & bathrooms
- Bedrooms: 4
- Bathrooms: 4
- Full bathrooms: 3
- 1/2 bathrooms: 1
Primary bathroom
- Features: Yes
Heating
- Baseboard, Oil
Cooling
- Ductless
Appliances
- Included: Water Heater, Oven, Dishwasher, Microwave, Range, Refrigerator, Washer, Dryer, Range Hood
- Laundry: Electric Dryer Hookup, Washer Hookup
Features
- Sauna/Steam/Hot Tub
- Basement: Full
- Number of fireplaces: 3
Interior area
- Total structure area: 3,519
- Total interior livable area: 3,519 sqft
- Finished area above ground: 3,519
Property
Parking
- Total spaces: 9
- Parking features: Attached, Garage Door Opener, Paved Drive, Off Street
- Attached garage spaces: 3
- Uncovered spaces: 6
Accessibility
- Accessibility features: No
Features
- Patio & porch: Deck - Wood
- Exterior features: Deck - Wood, Rain Gutters
Lot
- Size: 2.47 Acres
- Features: Wooded, Level
Details
- Parcel number: M:012.0 B:0028 L:0002.0,337266
- Zoning: RA
Construction
Type & style
- Home type: SingleFamily
- Architectural style: Cape,Farmhouse
- Property subtype: Single Family Residence
Materials
- Foundation: Concrete Perimeter
Condition
- Year built: 1986
Utilities & green energy
- Sewer: Private Sewer
- Water: Private
- Utilities for property: for Electric Range, for Electric Dryer, Washer Hookup
Community & neighborhood
Location
- Region: Ashby
Other
Other facts
- Listing terms: Contract
Price history
| Date | Event | Price |
|---|---|---|
| 12/4/2025 | Sold | $645,000+4.9%$183/sqft |
Source: MLS PIN #73444566 Report a problem | ||
| 10/23/2025 | Contingent | $615,000$175/sqft |
Source: MLS PIN #73444566 Report a problem | ||
| 10/16/2025 | Listed for sale | $615,000+44.2%$175/sqft |
Source: MLS PIN #73444566 Report a problem | ||
| 3/30/2020 | Sold | $426,500-3.1%$121/sqft |
Source: Public Record Report a problem | ||
| 1/23/2020 | Price change | $439,999-1.1%$125/sqft |
Source: Atlantic Coast Homes #72595768 Report a problem | ||
Public tax history
| Year | Property taxes | Tax assessment |
|---|---|---|
| 2025 | $10,550 -2.7% | $692,700 -0.8% |
| 2024 | $10,843 +16.5% | $698,200 +23.2% |
| 2023 | $9,307 +7.4% | $566,800 +15.7% |
Find assessor info on the county website
Neighborhood: 01431
Nearby schools
GreatSchools rating
- 6/10Ashby Elementary SchoolGrades: K-4Distance: 1.5 mi
- 4/10Hawthorne Brook Middle SchoolGrades: 5-8Distance: 7.1 mi
- 8/10North Middlesex Regional High SchoolGrades: 9-12Distance: 9.1 mi
Get a cash offer in 3 minutes
Find out how much your home could sell for in as little as 3 minutes with a no-obligation cash offer.
Estimated market value$650,000
Get a cash offer in 3 minutes
Find out how much your home could sell for in as little as 3 minutes with a no-obligation cash offer.
Estimated market value
$650,000

