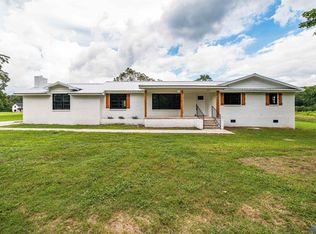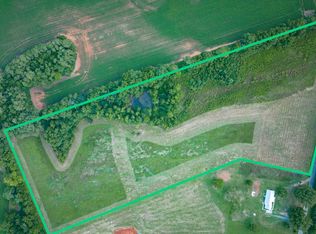Sold for $910,000 on 09/30/25
$910,000
848 Old Winchester Rd, New Market, AL 35761
3beds
3,125sqft
SingleFamily
Built in 2020
14.42 Acres Lot
$-- Zestimate®
$291/sqft
$2,859 Estimated rent
Home value
Not available
Estimated sales range
Not available
$2,859/mo
Zestimate® history
Loading...
Owner options
Explore your selling options
What's special
Buyer's Agents are Welcome – Seller will pay 2.5% of Buyer Agent's Commission.
One of a kind property! This Modern Farmhouse is situated on 14+ acres, showcases a unique, country design with crafty stonework, brick and board and batten siding. Large covered porches provide outdoor enjoyment and grand views, while an interior, open layout provides a great space for family and friends to gather. Large windows invite natural light to flood different rooms throughout the home and an oversized two car garage with side entry offers an uninterrupted view of the home’s curb appeal.
The foyer opens to the dining room and great room. Spacious dining room features coffered ceiling. Large great room has vaulted ceiling, floor-to-ceiling propane fireplace with built-ins, custom cedar mantel and shelving which add elegance to the shared living space.
The great room flows seamlessly into the kitchen, which provides ample storage, quartz countertops, glass tile backsplash, shiplap, farmhouse sink, large island to maximize workspace and optional walk-in pantry or office.
The hall leading to the master bedroom contains the guest powder room, lockers for more storage, and laundry room with countertop space and a large sink.
Access to the rear porch is granted from either the great room through the oversized sliding doors or through the master hallway . The large rear porch is at place for entertaining and has amazing views.
The master bedroom sits to the back of the home, and features vaulted ceiling and a large master bathroom with a standalone tub, oversized tile shower, separate vanities, and heated tile floor. The large pass-thru master closet provides access to the laundry room for added convenience.
The secondary bedrooms are located on the other side of the home and share a hall bathroom with dual vanities and a shower/tub combination. Both bedrooms have large closets and window views.
The large bonus room above the garage includes a full bathroom and Mitsubishi ductless unit, and could serve as guest room or media/play room.
Property includes powered metal pole barn with concrete floor and natural light from the windows and garage doors.
Facts & features
Interior
Bedrooms & bathrooms
- Bedrooms: 3
- Bathrooms: 4
- Full bathrooms: 2
- 3/4 bathrooms: 1
- 1/2 bathrooms: 1
Heating
- Forced air, Other, Electric, Propane / Butane
Cooling
- Central, Other
Appliances
- Included: Dishwasher, Microwave, Range / Oven, Refrigerator
Features
- Flooring: Tile, Other, Carpet
- Basement: None
- Has fireplace: Yes
Interior area
- Total interior livable area: 3,125 sqft
Property
Parking
- Total spaces: 3
- Parking features: Garage - Attached, Garage - Detached
Features
- Exterior features: Stone, Wood, Brick, Cement / Concrete
- Has view: Yes
- View description: Mountain
Lot
- Size: 14.42 Acres
Details
- Parcel number: 0202100000001001
Construction
Type & style
- Home type: SingleFamily
Materials
- Wood
- Foundation: Retaining Wall
- Roof: Asphalt
Condition
- Year built: 2020
Community & neighborhood
Location
- Region: New Market
Price history
| Date | Event | Price |
|---|---|---|
| 9/30/2025 | Sold | $910,000-0.9%$291/sqft |
Source: Public Record Report a problem | ||
| 8/21/2025 | Pending sale | $917,900$294/sqft |
Source: Owner Report a problem | ||
| 7/1/2025 | Price change | $917,900-1.3%$294/sqft |
Source: Owner Report a problem | ||
| 6/20/2025 | Price change | $929,900-1.1%$298/sqft |
Source: Owner Report a problem | ||
| 6/5/2025 | Price change | $939,999-0.5%$301/sqft |
Source: Owner Report a problem | ||
Public tax history
| Year | Property taxes | Tax assessment |
|---|---|---|
| 2025 | $2,254 +7% | $63,320 +6.8% |
| 2024 | $2,107 -0.4% | $59,280 |
| 2023 | $2,115 +19% | $59,280 +18.1% |
Find assessor info on the county website
Neighborhood: 35761
Nearby schools
GreatSchools rating
- 9/10New Market SchoolGrades: PK-6Distance: 4.9 mi
- 6/10Buckhorn Middle SchoolGrades: 7-8Distance: 8 mi
- 8/10Buckhorn High SchoolGrades: 9-12Distance: 8.1 mi

Get pre-qualified for a loan
At Zillow Home Loans, we can pre-qualify you in as little as 5 minutes with no impact to your credit score.An equal housing lender. NMLS #10287.

