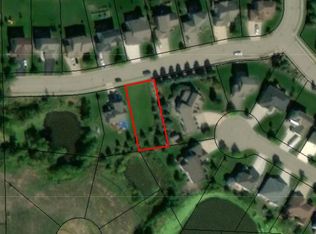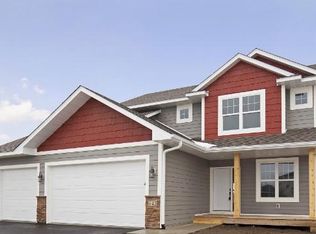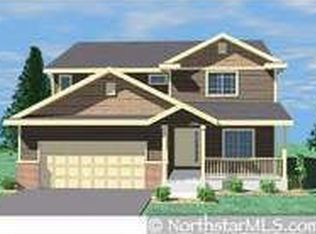Closed
$590,000
848 Old Bridge Way, Jordan, MN 55352
5beds
5,035sqft
Single Family Residence
Built in 1995
0.62 Acres Lot
$665,800 Zestimate®
$117/sqft
$3,848 Estimated rent
Home value
$665,800
$626,000 - $706,000
$3,848/mo
Zestimate® history
Loading...
Owner options
Explore your selling options
What's special
Welcome to this meticulously maintained home located in a quiet cul-de-sac. This stunning 5-bed, 6-bath home boasts an abundance of natural light that floods the interior creating an inviting and warm atmosphere. As you enter you'll be greeted by a spacious and open floor plan perfect for entertaining guests. The main living room offers large two story windows with stunning views. The kitchen features beautiful granite countertops, stainless steel appliances, and large walk in pantry. Right off the kitchen is a stunning seating area with fireplace and sliding door to expansive deck. Wet bar complete with wine fridge is perfect for hosting! Upstairs, you'll find four generously sized bedrooms, each with its own unique character and charm. The master suite includes a luxurious bathroom and a walk-in closet, gas fireplace and balcony off back of home. Other features of this home include an oversized three stall garage and 20x12 shed with electricity & built-in shelving.
Zillow last checked: 8 hours ago
Listing updated: January 09, 2025 at 10:36pm
Listed by:
Meghan Radde 612-720-5171,
eXp Realty,
Mitchell Scrimgeour 612-481-4467
Bought with:
Karen Murray
Keller Williams Realty Integrity
Source: NorthstarMLS as distributed by MLS GRID,MLS#: 6450712
Facts & features
Interior
Bedrooms & bathrooms
- Bedrooms: 5
- Bathrooms: 6
- Full bathrooms: 2
- 3/4 bathrooms: 2
- 1/2 bathrooms: 2
Bedroom 1
- Level: Upper
- Area: 288 Square Feet
- Dimensions: 18x16
Bedroom 2
- Level: Upper
- Area: 160 Square Feet
- Dimensions: 16x10
Bedroom 3
- Level: Upper
- Area: 176 Square Feet
- Dimensions: 16x11
Bedroom 4
- Level: Upper
- Area: 192 Square Feet
- Dimensions: 16x12
Bedroom 5
- Level: Lower
- Area: 90 Square Feet
- Dimensions: 10x9
Other
- Level: Lower
- Area: 300 Square Feet
- Dimensions: 20x15
Other
- Level: Main
- Area: 63 Square Feet
- Dimensions: 9x7
Dining room
- Level: Main
- Area: 300 Square Feet
- Dimensions: 20x15
Family room
- Level: Main
- Area: 308 Square Feet
- Dimensions: 22x14
Kitchen
- Level: Main
- Area: 300 Square Feet
- Dimensions: 20x15
Laundry
- Level: Main
- Area: 88 Square Feet
- Dimensions: 11x8
Living room
- Level: Main
- Area: 594 Square Feet
- Dimensions: 27x22
Heating
- Forced Air, Heat Pump, Radiant Floor
Cooling
- Central Air
Appliances
- Included: Cooktop, Dishwasher, Disposal, Double Oven, Dryer, Exhaust Fan, Microwave, Refrigerator, Stainless Steel Appliance(s), Tankless Water Heater, Wall Oven, Washer, Water Softener Owned
Features
- Basement: Daylight
- Number of fireplaces: 4
- Fireplace features: Amusement Room, Family Room, Gas, Living Room, Primary Bedroom
Interior area
- Total structure area: 5,035
- Total interior livable area: 5,035 sqft
- Finished area above ground: 4,423
- Finished area below ground: 542
Property
Parking
- Total spaces: 3
- Parking features: Attached, Concrete, Floor Drain, Heated Garage, Insulated Garage
- Attached garage spaces: 3
Accessibility
- Accessibility features: None
Features
- Levels: Two
- Stories: 2
- Pool features: None
- Fencing: Invisible
Lot
- Size: 0.62 Acres
Details
- Foundation area: 612
- Parcel number: 220750330
- Zoning description: Residential-Single Family
Construction
Type & style
- Home type: SingleFamily
- Property subtype: Single Family Residence
Materials
- Brick/Stone, Fiber Cement, Stucco
- Roof: Age Over 8 Years,Asphalt,Pitched
Condition
- Age of Property: 30
- New construction: No
- Year built: 1995
Utilities & green energy
- Gas: Natural Gas
- Sewer: City Sewer/Connected
- Water: City Water/Connected, Well
Community & neighborhood
Location
- Region: Jordan
- Subdivision: Stonebridge of Jordan
HOA & financial
HOA
- Has HOA: No
- Association name: No HOA
Other
Other facts
- Road surface type: Paved
Price history
| Date | Event | Price |
|---|---|---|
| 1/5/2024 | Sold | $590,000-1.7%$117/sqft |
Source: | ||
| 12/7/2023 | Pending sale | $599,900$119/sqft |
Source: | ||
| 10/20/2023 | Listed for sale | $599,900-7.7%$119/sqft |
Source: | ||
| 10/20/2023 | Listing removed | -- |
Source: | ||
| 7/27/2023 | Listed for sale | $649,900+9.2%$129/sqft |
Source: | ||
Public tax history
| Year | Property taxes | Tax assessment |
|---|---|---|
| 2025 | $8,566 -19% | $616,000 -23.7% |
| 2024 | $10,578 +4.8% | $807,200 +7.1% |
| 2023 | $10,096 +9.4% | $753,800 -2.7% |
Find assessor info on the county website
Neighborhood: 55352
Nearby schools
GreatSchools rating
- 7/10Jordan Elementary SchoolGrades: PK-4Distance: 0.8 mi
- 7/10Jordan High SchoolGrades: 8-12Distance: 0.8 mi
- 8/10Jordan Middle SchoolGrades: 5-8Distance: 0.9 mi
Get a cash offer in 3 minutes
Find out how much your home could sell for in as little as 3 minutes with a no-obligation cash offer.
Estimated market value
$665,800


