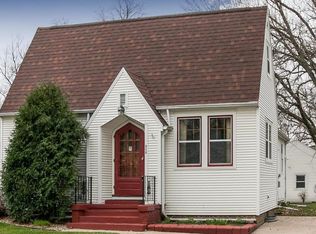Amazing value in this super bungalow with outstanding off-street parking and 2 car garage! This 2 - 3 bedroom home has nice curb appeal thanks to the clean vinyl siding and loads of newer windows. The front entry is a lovely 3 seasons room where you will enjoy summer breezes and the warmth of the sun in the spring and fall! Bungalow floor plans live large, featuring a huge living room, dining room combo - great room where many people choose to place a dining table closest to the kitchen. Don't miss the original woodwork, gorgeous tall baseboards, and hardwood floors in what is now being used as a formal dining room, but could be the 3rd bedroom or a fantastic sunny office or play room. We believe the hardwood floors run throughout the main level -- what a fun surprise if you choose to remove the living room carpet! The kitchen is a joy for those who need storage, boasting lots of cabinets and an abundance of newer counter tops. The appliances stay for your convenience. The kitchen hardware, faucet, and flooring have also been updated. Two spacious bedrooms are highlighted by really large closets with built-ins -- be sure to look all the way in! The main floor is complete with a freshly updated full bath with a perfect linen cabinet included. The lower level houses your laundry area, utility sink, included deep freezer, half bath, and storage galore. The large basement bonus room may be used for a fabulous home theater room, workout room, play area, private office -- come look -- what will you use it for? Relax on the back patio in your fenced backyard, start a garden, or work on a project in the 2 car garage. There is even extra parking space beside the garage in addition to the driveway accessed from the front of the house. Extras: ceiling fans, stove, refrigerator, dishwasher, microwave, garbage disposal, washer, dryer, freezer, fresh paint, newer furnace, newer windows, dehumidifier, programmable thermostat, automatic garage door openers, many first time buyer items negotiable like rakes, hose, mower, shovels! Call, text, or email for a private showing! Josie@JosieAshmore.com Call/text 319-241-5175
This property is off market, which means it's not currently listed for sale or rent on Zillow. This may be different from what's available on other websites or public sources.
