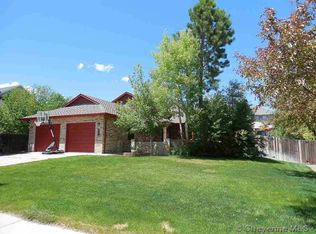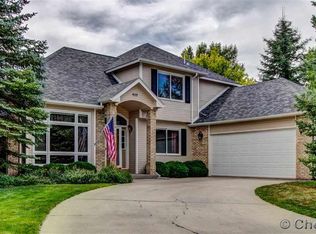Sold on 02/14/25
Price Unknown
848 Oakhurst Dr, Cheyenne, WY 82009
5beds
3,400sqft
City Residential, Residential
Built in 1988
10,018.8 Square Feet Lot
$573,800 Zestimate®
$--/sqft
$3,468 Estimated rent
Home value
$573,800
$545,000 - $608,000
$3,468/mo
Zestimate® history
Loading...
Owner options
Explore your selling options
What's special
Located in the desirable Western Hills subdivision, is this amazing 5-bedroom home with a 3-car garage and mature landscaping on a nice large lot. The main level features formal living and dining rooms, a powder room, a large kitchen with breakfast nook, and a family room with access to the backyard patio. There are four bedrooms on the upper level with the primary bedroom having a large walk-in closet and large bathroom with separate jetted tub. In the basement there is a second family room, an en-suite bedroom, and another room that currently has workout equipment but could also work very nicely as an office for those that work remotely. Another feature of this home can be found off the third bay of the garage, it is currently used as a teenager hangout, but could be perfect for a workshop, painting studio or gardening haven. During ownership of this home the Sellers have added two bedrooms and the basement bathroom, new windows upstairs on the backside of the house, updated the kitchen with new appliances, quartz countertops and subway tile backsplash. New carpeting upstairs and in the basement. Roof was replaced about 4 years ago. In the backyard they also planted apple trees. Arrange today for your opportunity to view the elements of this alluring home.
Zillow last checked: 8 hours ago
Listing updated: February 18, 2025 at 08:27am
Listed by:
Scott Foster 307-631-4289,
#1 Properties
Bought with:
Pat Simental
#1 Properties
Source: Cheyenne BOR,MLS#: 95901
Facts & features
Interior
Bedrooms & bathrooms
- Bedrooms: 5
- Bathrooms: 4
- Full bathrooms: 2
- 3/4 bathrooms: 1
- 1/2 bathrooms: 1
- Main level bathrooms: 1
Primary bedroom
- Level: Upper
- Area: 252
- Dimensions: 14 x 18
Bedroom 2
- Level: Upper
- Area: 120
- Dimensions: 10 x 12
Bedroom 3
- Level: Upper
- Area: 108
- Dimensions: 9 x 12
Bedroom 4
- Level: Upper
- Area: 108
- Dimensions: 9 x 12
Bedroom 5
- Level: Basement
- Area: 221
- Dimensions: 13 x 17
Bathroom 1
- Features: 1/2
- Level: Main
Bathroom 2
- Features: Full
- Level: Upper
Bathroom 3
- Features: Full
- Level: Upper
Bathroom 4
- Features: 3/4
- Level: Basement
Dining room
- Level: Main
- Area: 130
- Dimensions: 10 x 13
Family room
- Level: Main
- Area: 208
- Dimensions: 13 x 16
Kitchen
- Level: Main
- Area: 260
- Dimensions: 13 x 20
Living room
- Level: Main
- Area: 238
- Dimensions: 14 x 17
Basement
- Area: 1128
Heating
- Forced Air, Natural Gas
Cooling
- Central Air
Appliances
- Included: Dishwasher, Disposal, Range, Refrigerator
- Laundry: In Basement
Features
- Den/Study/Office, Eat-in Kitchen, Great Room, Pantry, Rec Room, Separate Dining, Walk-In Closet(s), Solid Surface Countertops
- Flooring: Hardwood, Tile
- Doors: Storm Door(s)
- Windows: Thermal Windows
- Basement: Partially Finished
- Number of fireplaces: 1
- Fireplace features: One, Gas
Interior area
- Total structure area: 3,400
- Total interior livable area: 3,400 sqft
- Finished area above ground: 2,272
Property
Parking
- Total spaces: 3
- Parking features: 3 Car Attached, Garage Door Opener
- Attached garage spaces: 3
Accessibility
- Accessibility features: None
Features
- Levels: Two
- Stories: 2
- Patio & porch: Patio, Covered Porch
- Exterior features: Sprinkler System
- Has spa: Yes
- Spa features: Bath
- Fencing: Back Yard,Fenced
Lot
- Size: 10,018 sqft
- Dimensions: 10,200
- Features: Front Yard Sod/Grass, Sprinklers In Front, Backyard Sod/Grass, Sprinklers In Rear
Details
- Additional structures: Workshop
- Parcel number: 14671320301100
- Special conditions: None of the Above
Construction
Type & style
- Home type: SingleFamily
- Property subtype: City Residential, Residential
Materials
- Brick, Wood/Hardboard
- Foundation: Basement
- Roof: Composition/Asphalt
Condition
- New construction: No
- Year built: 1988
Utilities & green energy
- Electric: Black Hills Energy
- Gas: Black Hills Energy
- Sewer: City Sewer
- Water: Public
Green energy
- Energy efficient items: Ceiling Fan
- Water conservation: Drip SprinklerSym.onTimer
Community & neighborhood
Location
- Region: Cheyenne
- Subdivision: Western Hills
Other
Other facts
- Listing agreement: N
- Listing terms: Cash,Conventional,VA Loan
Price history
| Date | Event | Price |
|---|---|---|
| 2/14/2025 | Sold | -- |
Source: | ||
| 1/25/2025 | Pending sale | $569,900$168/sqft |
Source: | ||
| 1/21/2025 | Listed for sale | $569,900+42.5%$168/sqft |
Source: | ||
| 4/25/2018 | Sold | -- |
Source: | ||
| 3/8/2018 | Pending sale | $400,000$118/sqft |
Source: #1 Properties #70109 | ||
Public tax history
| Year | Property taxes | Tax assessment |
|---|---|---|
| 2024 | $3,266 +1.1% | $46,184 +1.1% |
| 2023 | $3,229 +5.5% | $45,662 +7.7% |
| 2022 | $3,059 +16.9% | $42,387 +17.2% |
Find assessor info on the county website
Neighborhood: 82009
Nearby schools
GreatSchools rating
- 6/10Jessup Elementary SchoolGrades: K-6Distance: 0.7 mi
- 6/10McCormick Junior High SchoolGrades: 7-8Distance: 1 mi
- 7/10Central High SchoolGrades: 9-12Distance: 1.3 mi

