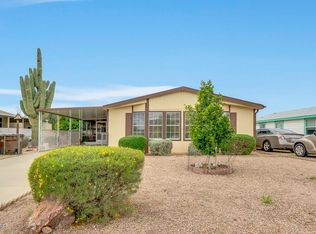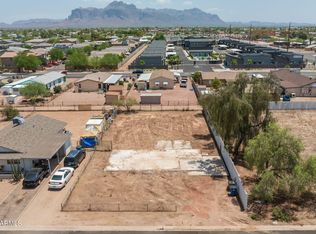Sold for $364,000 on 04/25/25
$364,000
848 N Main Dr, Apache Junction, AZ 85120
2beds
3baths
1,120sqft
Single Family Residence
Built in 1982
8,312 Square Feet Lot
$355,900 Zestimate®
$325/sqft
$1,949 Estimated rent
Home value
$355,900
$327,000 - $388,000
$1,949/mo
Zestimate® history
Loading...
Owner options
Explore your selling options
What's special
Fantastic opportunity to own this charming and newly refreshed home! Inside, you'll find a semi-open layout with plenty of natural light, tile flooring, and french doors with internal shades leading to the backyard. Kitchen features a built-in microwave, stainless steel electric range, granite counters, walk-in pantry, and ample cabinetry. Both bathrooms in the main home include overhead heaters for added comfort. The spacious backyard offers a storage shed, extended patio, and two RV gates for convenient front and back access. The detached 2-car garage boasts epoxy floors, built-in cabinets, and an insulated flex space with a sink and bathroom, perfect for a workshop, studio, or hobby room. Don't miss this gem!
Zillow last checked: 8 hours ago
Listing updated: August 11, 2025 at 01:16pm
Listed by:
Stephen Michael Patterson II 623-734-2609,
eXp Realty,
Stephen Patterson 623-846-7700,
eXp Realty
Bought with:
Brandi Romero, SA708455000
My Home Group Real Estate
Source: ARMLS,MLS#: 6822989

Facts & features
Interior
Bedrooms & bathrooms
- Bedrooms: 2
- Bathrooms: 3
Heating
- Electric
Cooling
- Central Air, Ceiling Fan(s)
Features
- High Speed Internet, Granite Counters, Eat-in Kitchen, 9+ Flat Ceilings, No Interior Steps, Pantry, Full Bth Master Bdrm
- Flooring: Carpet, Tile
- Windows: Double Pane Windows
- Has basement: No
Interior area
- Total structure area: 1,120
- Total interior livable area: 1,120 sqft
Property
Parking
- Total spaces: 6
- Parking features: RV Access/Parking, RV Gate, Extended Length Garage, Attch'd Gar Cabinets, Rear Vehicle Entry, Detached
- Garage spaces: 2
- Uncovered spaces: 4
Features
- Stories: 1
- Patio & porch: Covered, Patio
- Exterior features: Storage
- Pool features: None
- Spa features: None
- Fencing: Block,Chain Link
Lot
- Size: 8,312 sqft
- Features: Alley, Desert Front, Dirt Back, Gravel/Stone Front
Details
- Parcel number: 10036030
Construction
Type & style
- Home type: SingleFamily
- Architectural style: Ranch
- Property subtype: Single Family Residence
Materials
- Stucco, Wood Frame, Painted
- Roof: Composition
Condition
- Year built: 1982
Utilities & green energy
- Sewer: Public Sewer
- Water: City Water
Community & neighborhood
Location
- Region: Apache Junction
- Subdivision: CHOLLA VISTA ESTATES
Other
Other facts
- Listing terms: Cash,Conventional,FHA,VA Loan
- Ownership: Fee Simple
Price history
| Date | Event | Price |
|---|---|---|
| 4/25/2025 | Sold | $364,000$325/sqft |
Source: | ||
| 2/19/2025 | Listed for sale | $364,000+61.8%$325/sqft |
Source: | ||
| 12/15/2020 | Listing removed | $225,000$201/sqft |
Source: RE/MAX Solutions #6152853 | ||
| 12/11/2020 | Price change | $225,000-10%$201/sqft |
Source: RE/MAX Solutions #6152853 | ||
| 11/3/2020 | Pending sale | $250,000$223/sqft |
Source: RE/MAX Solutions #6152853 | ||
Public tax history
| Year | Property taxes | Tax assessment |
|---|---|---|
| 2026 | $777 +3.2% | $25,346 +2.3% |
| 2025 | $752 +1.6% | $24,771 -1% |
| 2024 | $740 +4.7% | $25,024 -1.4% |
Find assessor info on the county website
Neighborhood: 85120
Nearby schools
GreatSchools rating
- 5/10Four Peaks Elementary SchoolGrades: PK-5Distance: 1.4 mi
- 3/10Cactus Canyon Junior High SchoolGrades: 6-8Distance: 2.2 mi
- 1/10Apache Junction High SchoolGrades: 9-12Distance: 2.2 mi
Schools provided by the listing agent
- Elementary: Four Peaks Elementary School
- Middle: Cactus Canyon Junior High
- High: Apache Junction High School
- District: Apache Junction Unified District
Source: ARMLS. This data may not be complete. We recommend contacting the local school district to confirm school assignments for this home.
Get a cash offer in 3 minutes
Find out how much your home could sell for in as little as 3 minutes with a no-obligation cash offer.
Estimated market value
$355,900
Get a cash offer in 3 minutes
Find out how much your home could sell for in as little as 3 minutes with a no-obligation cash offer.
Estimated market value
$355,900

