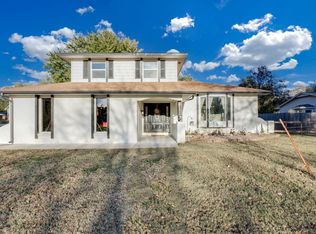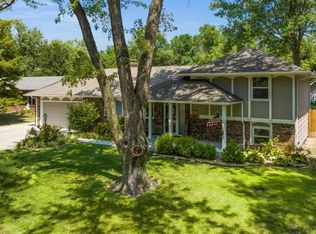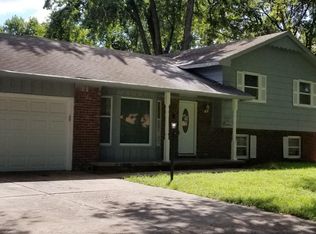Sold
Price Unknown
848 N Beaver Trail Rd, Derby, KS 67037
3beds
2,682sqft
Single Family Onsite Built
Built in 1973
10,454.4 Square Feet Lot
$257,600 Zestimate®
$--/sqft
$1,726 Estimated rent
Home value
$257,600
$240,000 - $278,000
$1,726/mo
Zestimate® history
Loading...
Owner options
Explore your selling options
What's special
Beautiful 2600+ square foot well maintained brick front 3+ bedroom, 3 bath ranch. Wonderful double entry doors, good sized dining room, vinyl sliding doors to patio. 3 season room with entrance from master suite or backyard is an added bonus. Basement has full bath, separate laundry room, huge family room, spacious nonconforming bedroom or rec room and 2 storage areas, one with a full wall of shelves. Some additional features include a high efficiency HVAC, large concrete floor storage building in privacy fenced yard, and a 3 car drive plus RV parking. Nice quiet Brook Forest East neighborhood. See this one soon!!!! Minimum 1 hour notice to show please. Seller to read Mai-Ling R Kannenberg.
Zillow last checked: 8 hours ago
Listing updated: July 01, 2024 at 08:09pm
Listed by:
Charles McNally CELL:316-650-8617,
Crown III Realty LLC
Source: SCKMLS,MLS#: 639818
Facts & features
Interior
Bedrooms & bathrooms
- Bedrooms: 3
- Bathrooms: 3
- Full bathrooms: 3
Primary bedroom
- Description: Carpet
- Level: Main
- Area: 148.5
- Dimensions: 13.5x11
Bedroom
- Description: Carpet
- Level: Main
- Area: 135
- Dimensions: 13.5x10
Bedroom
- Description: Carpet
- Level: Main
- Area: 90
- Dimensions: 10x9
Dining room
- Description: Carpet
- Level: Main
- Area: 180
- Dimensions: 15x12
Family room
- Description: Carpet
- Level: Basement
- Area: 375
- Dimensions: 25x15
Kitchen
- Description: Tile
- Level: Main
- Area: 99
- Dimensions: 11x9
Laundry
- Description: Concrete
- Level: Basement
- Area: 99
- Dimensions: 11x9
Living room
- Description: Carpet
- Level: Main
- Area: 277.5
- Dimensions: 18.5x15
Recreation room
- Description: Carpet
- Level: Basement
- Area: 217.5
- Dimensions: 15x14.5
Storage
- Description: Concrete
- Level: Basement
- Area: 60
- Dimensions: 5x12
Storage
- Description: Concrete
- Level: Basement
- Area: 176
- Dimensions: 16x11
Sun room
- Description: Wood
- Level: Main
- Area: 132.25
- Dimensions: 11.5x11.5
Heating
- Forced Air, Natural Gas
Cooling
- Central Air, Electric
Appliances
- Included: Disposal, Refrigerator, Range
- Laundry: In Basement, Laundry Room, 220 equipment
Features
- Ceiling Fan(s)
- Doors: Storm Door(s)
- Windows: Window Coverings-All, Storm Window(s)
- Basement: Finished
- Has fireplace: No
Interior area
- Total interior livable area: 2,682 sqft
- Finished area above ground: 1,482
- Finished area below ground: 1,200
Property
Parking
- Total spaces: 2
- Parking features: Attached, Garage Door Opener
- Garage spaces: 2
Features
- Levels: One
- Stories: 1
- Patio & porch: Patio
- Exterior features: Guttering - ALL
- Fencing: Wood
Lot
- Size: 10,454 sqft
- Features: Standard
Details
- Additional structures: Storage
- Parcel number: 2330603101019.00
Construction
Type & style
- Home type: SingleFamily
- Architectural style: Ranch
- Property subtype: Single Family Onsite Built
Materials
- Frame w/Less than 50% Mas
- Foundation: Full, No Egress Window(s)
- Roof: Composition
Condition
- Year built: 1973
Utilities & green energy
- Gas: Natural Gas Available
- Utilities for property: Sewer Available, Natural Gas Available, Public
Community & neighborhood
Community
- Community features: Sidewalks
Location
- Region: Derby
- Subdivision: BROOK FOREST EAST
HOA & financial
HOA
- Has HOA: No
Other
Other facts
- Ownership: Individual
- Road surface type: Paved
Price history
Price history is unavailable.
Public tax history
| Year | Property taxes | Tax assessment |
|---|---|---|
| 2024 | $3,662 -2.3% | $26,922 |
| 2023 | $3,749 +14.1% | $26,922 |
| 2022 | $3,286 +5.2% | -- |
Find assessor info on the county website
Neighborhood: 67037
Nearby schools
GreatSchools rating
- 5/10Tanglewood Elementary SchoolGrades: PK-5Distance: 0.3 mi
- 6/10Derby Middle SchoolGrades: 6-8Distance: 0.6 mi
- 4/10Derby High SchoolGrades: 9-12Distance: 0.6 mi
Schools provided by the listing agent
- Elementary: Tanglewood
- Middle: Derby
- High: Derby
Source: SCKMLS. This data may not be complete. We recommend contacting the local school district to confirm school assignments for this home.


