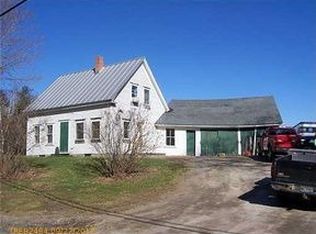Closed
$235,000
848 Middlesex Road, Topsham, ME 04086
3beds
1,484sqft
Mobile Home
Built in 2002
1.54 Acres Lot
$253,400 Zestimate®
$158/sqft
$2,290 Estimated rent
Home value
$253,400
$228,000 - $279,000
$2,290/mo
Zestimate® history
Loading...
Owner options
Explore your selling options
What's special
*OFFERS DUE 12/17 by Midnight- Seller Reviewing Mon 12/18. *
This charming, 3 Bedroom, 2 Bath, modular sits on a generous 1.54-acre lot, providing you with a perfect blend of spacious living and serene surroundings. It is conveniently located close to town amenities and centrally located to Portland, Lewiston & Augusta.
As you approach the property, you will love the sunny yard and mature trees and shrubs. The fenced-in yard provides a secure space for children and pets to play freely. The front porch greets you warmly and as you step inside, you'll be greeted by a thoughtfully designed interior that maximizes comfort and functionality. The open-concept layout seamlessly connects the living, dining, and kitchen areas, creating a perfect space for entertaining friends and family. With no lack in storage and 1,484 square feet, you will love the space it offers.
The kitchen is a delight, featuring ample counter space, and plenty of storage, with a separate walk in pantry. The adjacent dining area provides a cozy spot for meals, with sliding glass doors leading to a deck that is perfect for relaxing and spotting the many deer, turkeys and birds.
The primary suite offers its own private bathroom, complete with laundry, as well as a large walk-in closet. The other two bedrooms are on the other end of the home, providing extra privacy.
Experience the perfect blend of comfort and convenience in a prime Topsham location- this could be your next home!
Zillow last checked: 8 hours ago
Listing updated: January 16, 2025 at 07:06pm
Listed by:
Engel & Volkers Casco Bay
Bought with:
RE/MAX Shoreline
Source: Maine Listings,MLS#: 1579146
Facts & features
Interior
Bedrooms & bathrooms
- Bedrooms: 3
- Bathrooms: 2
- Full bathrooms: 2
Bedroom 1
- Level: First
Bedroom 2
- Level: First
Bedroom 3
- Level: First
Kitchen
- Level: First
Living room
- Level: First
Heating
- Forced Air
Cooling
- None
Appliances
- Included: Dishwasher, Dryer, Gas Range, Refrigerator, Washer, Other
Features
- 1st Floor Primary Bedroom w/Bath, One-Floor Living, Pantry, Walk-In Closet(s)
- Flooring: Carpet, Vinyl
- Doors: Storm Door(s)
- Windows: Double Pane Windows
- Basement: None
- Has fireplace: No
Interior area
- Total structure area: 1,484
- Total interior livable area: 1,484 sqft
- Finished area above ground: 1,484
- Finished area below ground: 0
Property
Parking
- Parking features: Gravel, 1 - 4 Spaces, Off Street
Features
- Patio & porch: Deck, Porch
- Has view: Yes
- View description: Fields, Trees/Woods
Lot
- Size: 1.54 Acres
- Features: Near Town, Rural, Open Lot, Pasture
Details
- Additional structures: Shed(s)
- Parcel number: TOPMMR12L015T
- Zoning: R3
- Other equipment: Cable, Generator, Internet Access Available
Construction
Type & style
- Home type: MobileManufactured
- Architectural style: Other,Ranch
- Property subtype: Mobile Home
Materials
- Other, Mobile, Vinyl Siding
- Foundation: Slab
- Roof: Metal
Condition
- Year built: 2002
Details
- Builder model: Legacy
Utilities & green energy
- Electric: Circuit Breakers, Generator Hookup
- Sewer: Private Sewer
- Water: Private, Well
Green energy
- Energy efficient items: Ceiling Fans
Community & neighborhood
Location
- Region: Topsham
Other
Other facts
- Body type: Double Wide
- Road surface type: Paved
Price history
| Date | Event | Price |
|---|---|---|
| 2/28/2024 | Sold | $235,000+12%$158/sqft |
Source: | ||
| 12/19/2023 | Pending sale | $209,900$141/sqft |
Source: | ||
| 12/16/2023 | Listed for sale | $209,900$141/sqft |
Source: | ||
Public tax history
| Year | Property taxes | Tax assessment |
|---|---|---|
| 2024 | $809 | $59,600 |
| 2023 | $809 +13.1% | $59,600 +20.2% |
| 2022 | $715 | $49,600 |
Find assessor info on the county website
Neighborhood: 04086
Nearby schools
GreatSchools rating
- 10/10Williams-Cone SchoolGrades: PK-5Distance: 4 mi
- 6/10Mt Ararat Middle SchoolGrades: 6-8Distance: 3.5 mi
- 4/10Mt Ararat High SchoolGrades: 9-12Distance: 3.6 mi
Sell with ease on Zillow
Get a Zillow Showcase℠ listing at no additional cost and you could sell for —faster.
$253,400
2% more+$5,068
With Zillow Showcase(estimated)$258,468
