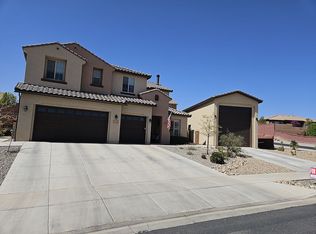Sold
Price Unknown
848 Mesa Roja Trl NE, Rio Rancho, NM 87124
5beds
4,373sqft
Single Family Residence
Built in 2016
9,147.6 Square Feet Lot
$726,700 Zestimate®
$--/sqft
$3,934 Estimated rent
Home value
$726,700
$661,000 - $799,000
$3,934/mo
Zestimate® history
Loading...
Owner options
Explore your selling options
What's special
Enjoy space, luxury, and exquisite mountain views in Loma Colorado's gated neighborhood, Tres Colinas. Sellers offering $5000 cash back at closing. Two toned synthetic stucco & two separate epoxied garages. Then walk into a circular entry room with tile accents, soaring 20ft ceilings in the great room, 10ft ceilings downstairs w 8ft doors, & 2nd primary suite. The kitchen has white granite countertops, custom pullout cabinets, a large island that will seat 6, two pantries, and loads of storage. Excellent mountain view from the kitchen. No pets have lived here. Upstairs features 2 lofts, 4 big bedrooms w walk in closets, & walk through laundry room. The balcony off the master has synthetic decking. Agreeable gray satin interior paint (2021). The backyard is fully landscaped.
Zillow last checked: 8 hours ago
Listing updated: April 22, 2025 at 10:58am
Listed by:
Andrew S Hostetler 505-514-4074,
Realty One of New Mexico
Bought with:
Andrew S Hostetler, 51480
Realty One of New Mexico
Source: SWMLS,MLS#: 1077960
Facts & features
Interior
Bedrooms & bathrooms
- Bedrooms: 5
- Bathrooms: 4
- Full bathrooms: 3
- 1/2 bathrooms: 1
Primary bedroom
- Level: Upper
- Area: 255
- Dimensions: 17 x 15
Bedroom 2
- Level: Main
- Area: 154
- Dimensions: 14 x 11
Bedroom 3
- Level: Upper
- Area: 130
- Dimensions: 13 x 10
Bedroom 4
- Level: Upper
- Area: 126.5
- Dimensions: 11.5 x 11
Bedroom 5
- Level: Upper
- Area: 121
- Dimensions: 11 x 11
Dining room
- Level: Main
- Area: 169
- Dimensions: 13 x 13
Family room
- Level: Main
- Area: 225
- Dimensions: 15 x 15
Kitchen
- Level: Main
- Area: 247
- Dimensions: 19 x 13
Living room
- Level: Main
- Area: 304
- Dimensions: 19 x 16
Office
- Level: Main
- Area: 143
- Dimensions: 13 x 11
Heating
- Central, Forced Air, Multiple Heating Units
Cooling
- Refrigerated
Appliances
- Included: Cooktop, Dishwasher, Disposal, Microwave, Refrigerator, Water Softener Rented, Self Cleaning Oven, Washer
- Laundry: Washer Hookup, Electric Dryer Hookup, Gas Dryer Hookup
Features
- Ceiling Fan(s), Separate/Formal Dining Room, Dual Sinks, Entrance Foyer, Family/Dining Room, Great Room, Garden Tub/Roman Tub, High Ceilings, Home Office, In-Law Floorplan, Kitchen Island, Loft, Living/Dining Room, Multiple Living Areas, Multiple Primary Suites, Tub Shower, Walk-In Closet(s)
- Flooring: Carpet, Laminate, Tile
- Windows: Double Pane Windows, Insulated Windows, Low-Emissivity Windows, Vinyl
- Has basement: No
- Number of fireplaces: 1
- Fireplace features: Gas Log
Interior area
- Total structure area: 4,373
- Total interior livable area: 4,373 sqft
Property
Parking
- Total spaces: 4
- Parking features: Finished Garage, Garage Door Opener, Heated Garage, Oversized
- Garage spaces: 4
Accessibility
- Accessibility features: None
Features
- Levels: Two
- Stories: 2
- Exterior features: Private Yard, Sprinkler/Irrigation
- Fencing: Wall
- Has view: Yes
Lot
- Size: 9,147 sqft
- Features: Corner Lot, Landscaped, Trees, Views
- Residential vegetation: Grassed
Details
- Additional structures: Second Garage
- Parcel number: R183132
- Zoning description: R-1
Construction
Type & style
- Home type: SingleFamily
- Architectural style: Mediterranean
- Property subtype: Single Family Residence
Materials
- Frame, Synthetic Stucco, Rock
- Roof: Tile
Condition
- Resale
- New construction: No
- Year built: 2016
Details
- Builder name: Pulte
Utilities & green energy
- Sewer: Public Sewer
- Water: Public
- Utilities for property: Electricity Connected, Natural Gas Connected, Phone Available, Sewer Connected, Underground Utilities, Water Connected
Green energy
- Energy efficient items: Windows
- Energy generation: None
- Water conservation: Water-Smart Landscaping
Community & neighborhood
Security
- Security features: Security System, Smoke Detector(s)
Location
- Region: Rio Rancho
- Subdivision: Loma Colorado's gated neighborhood Tres Colinas.
HOA & financial
HOA
- Has HOA: Yes
- HOA fee: $133 monthly
- Services included: Common Areas, Road Maintenance
Other
Other facts
- Listing terms: Cash,Conventional,FHA,VA Loan
- Road surface type: Paved
Price history
| Date | Event | Price |
|---|---|---|
| 4/22/2025 | Sold | -- |
Source: | ||
| 3/22/2025 | Pending sale | $765,000$175/sqft |
Source: | ||
| 2/13/2025 | Price change | $765,000-3%$175/sqft |
Source: | ||
| 2/8/2025 | Listed for sale | $789,000+45.4%$180/sqft |
Source: | ||
| 8/2/2017 | Sold | -- |
Source: | ||
Public tax history
| Year | Property taxes | Tax assessment |
|---|---|---|
| 2025 | $6,562 -0.3% | $188,039 +3% |
| 2024 | $6,580 +2.6% | $182,562 +3% |
| 2023 | $6,410 +1.9% | $177,244 +3% |
Find assessor info on the county website
Neighborhood: 87124
Nearby schools
GreatSchools rating
- 7/10Ernest Stapleton Elementary SchoolGrades: K-5Distance: 0.9 mi
- 7/10Eagle Ridge Middle SchoolGrades: 6-8Distance: 1.3 mi
- 7/10Rio Rancho High SchoolGrades: 9-12Distance: 0.7 mi
Schools provided by the listing agent
- Elementary: E Stapleton
- Middle: Eagle Ridge
- High: Rio Rancho
Source: SWMLS. This data may not be complete. We recommend contacting the local school district to confirm school assignments for this home.
Get a cash offer in 3 minutes
Find out how much your home could sell for in as little as 3 minutes with a no-obligation cash offer.
Estimated market value$726,700
Get a cash offer in 3 minutes
Find out how much your home could sell for in as little as 3 minutes with a no-obligation cash offer.
Estimated market value
$726,700
