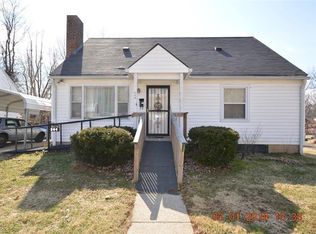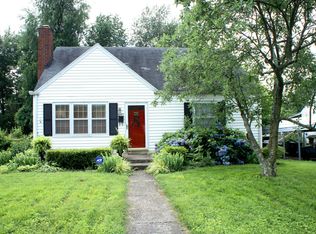Sellers will be reviewing all offers at 2 p.m. on Thursday the 5th with a response by 4 p.m. that day. Must see Cape Cod style with covered front porch! Beautiful 4 bedroom, 2 full baths with lots of updates in a well sought after location! Hardwood floors, ceramic tile, granite countertops, fenced yard with firepit and storage shed. Living room with gas fireplace, dining room, updated tiled shower/baths, laundry room and wood deck off back. So many updates - Roof and gutters, furnace, and upstairs minisplit all replaced 7 yrs. ago. Hot water heater replaced 5 yrs ago and all windows replaced 6 yrs ago. Remodeled kitchen and bathrooms. Conveniently located to UK, New Circle Rd, downtown and shopping. All appliances stay including washer and dryer. This home is move in ready!
This property is off market, which means it's not currently listed for sale or rent on Zillow. This may be different from what's available on other websites or public sources.

