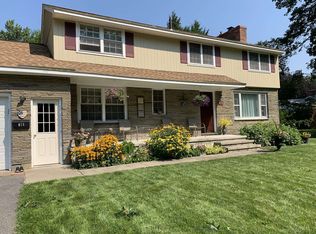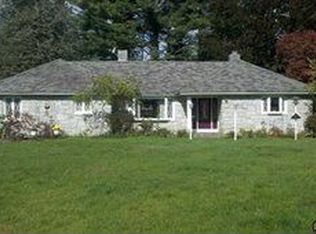Closed
$345,000
848 londonderry Road, Schenectady, NY 12309
3beds
1,698sqft
Single Family Residence, Residential
Built in 1955
0.55 Acres Lot
$381,400 Zestimate®
$203/sqft
$2,459 Estimated rent
Home value
$381,400
$362,000 - $400,000
$2,459/mo
Zestimate® history
Loading...
Owner options
Explore your selling options
What's special
This newly updated, stylish 3-bedroom property boasts elegant bathrooms with a relaxing soaker tub and beautiful hardwood floors throughout. New windows flood the home with natural light. Located near highways and shopping and a short walk to Central Park! Situated on just over half an acre, the massive corner lot features a small fenced-in garden area and a back patio, your blank slate to add your personal touches. The open living and dining area seamlessly connects to the modern kitchen. Don't miss out on this gem in a fantastic neighborhood!
Zillow last checked: 8 hours ago
Listing updated: September 18, 2024 at 07:45pm
Listed by:
Meaghan Ryan 518-701-1284,
Signature Premier Realty, Inc
Bought with:
Nina K Sher, 10401252648
Hunt ERA
Source: Global MLS,MLS#: 202327359
Facts & features
Interior
Bedrooms & bathrooms
- Bedrooms: 3
- Bathrooms: 2
- Full bathrooms: 1
- 1/2 bathrooms: 1
Bedroom
- Level: First
Bedroom
- Level: First
Bedroom
- Level: First
Half bathroom
- Level: First
Full bathroom
- Level: First
Dining room
- Level: First
Kitchen
- Level: First
Living room
- Level: First
Heating
- Forced Air, Natural Gas
Cooling
- Central Air
Appliances
- Included: Dishwasher, Gas Water Heater, Microwave, Range, Refrigerator
- Laundry: Electric Dryer Hookup, In Basement, Washer Hookup
Features
- Ceramic Tile Bath, Crown Molding, Eat-in Kitchen
- Flooring: Ceramic Tile, Hardwood
- Windows: Double Pane Windows
- Basement: Full,Unfinished
- Has fireplace: Yes
- Fireplace features: Living Room, Wood Burning
Interior area
- Total structure area: 1,698
- Total interior livable area: 1,698 sqft
- Finished area above ground: 1,698
- Finished area below ground: 0
Property
Parking
- Total spaces: 6
- Parking features: Paved, Driveway
- Garage spaces: 2
- Has uncovered spaces: Yes
Features
- Patio & porch: Patio
- Exterior features: Garden, Lighting
- Fencing: Chain Link,Fenced
- Has view: Yes
- View description: None
Lot
- Size: 0.55 Acres
- Features: Level, Corner Lot, Landscaped
Details
- Parcel number: 421500 50.5517
- Special conditions: Standard
Construction
Type & style
- Home type: SingleFamily
- Architectural style: Ranch
- Property subtype: Single Family Residence, Residential
Materials
- Brick, Wood Siding
- Roof: Shingle
Condition
- Updated/Remodeled
- New construction: No
- Year built: 1955
Utilities & green energy
- Electric: 150 Amp Service
- Sewer: Public Sewer
- Water: Public
Community & neighborhood
Location
- Region: Schenectady
Price history
| Date | Event | Price |
|---|---|---|
| 12/13/2023 | Sold | $345,000+4.6%$203/sqft |
Source: | ||
| 10/30/2023 | Pending sale | $329,900$194/sqft |
Source: | ||
| 10/28/2023 | Listed for sale | $329,900$194/sqft |
Source: | ||
Public tax history
| Year | Property taxes | Tax assessment |
|---|---|---|
| 2024 | -- | $208,900 |
| 2023 | -- | $208,900 |
| 2022 | -- | $208,900 |
Find assessor info on the county website
Neighborhood: Union Street
Nearby schools
GreatSchools rating
- 5/10Paige Elementary SchoolGrades: PK-5Distance: 0.9 mi
- 3/10Central Park International Magnet SchoolGrades: 6-8Distance: 0.9 mi
- 3/10Schenectady High SchoolGrades: 9-12Distance: 1.2 mi
Schools provided by the listing agent
- High: Schenectady
Source: Global MLS. This data may not be complete. We recommend contacting the local school district to confirm school assignments for this home.

