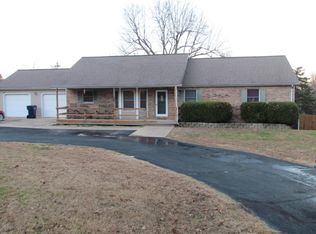Park like setting with country feel and city access. This 4bd, 3.5 bath home has it all including beautiful inground pool! Granite counters, SS appliances, newer double hung tilt in windows, walk-in closets, 2 fireplaces, Large safe room in house, 2 living areas, 2 fireplaces including wood burning with blower which will heat the entire home, large deck, beautiful landscaping. 315 sq. ft basement shop or craft room, ''john deere'' room in basement with double door access. City water and trash service and HIGH SPEED internet and cable available from Suddenlink. All this just 5-10 minutes from major shopping and dining areas.
This property is off market, which means it's not currently listed for sale or rent on Zillow. This may be different from what's available on other websites or public sources.

