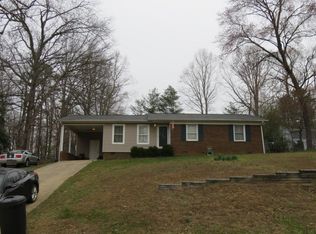Closed
$242,000
848 Ike Lynch Rd, Dallas, NC 28034
3beds
1,637sqft
Single Family Residence
Built in 1978
0.57 Acres Lot
$242,800 Zestimate®
$148/sqft
$1,773 Estimated rent
Home value
$242,800
$231,000 - $257,000
$1,773/mo
Zestimate® history
Loading...
Owner options
Explore your selling options
What's special
Welcome to your private retreat! This newly updated ranch-style brick home offers the perfect blend of comfort, space, and modern amenities. Featuring 3 spacious bedrooms and 2 full bathrooms, this home is situated on a half acre lot, providing both privacy and room to roam. Step inside to find a warm and inviting layout with large energy efficient windows. The kitchen comes fully equipped, and all appliances convey, making your move seamless. Updates all made with permits pulled!
Don’t miss your chance to own this modern ranch home!
Zillow last checked: 8 hours ago
Listing updated: November 21, 2025 at 08:19am
Listing Provided by:
Shaylah Avery shaylah.avery@exprealty.com,
EXP Realty LLC
Bought with:
Tisha Ferguson
Tailor Realty
Source: Canopy MLS as distributed by MLS GRID,MLS#: 4268616
Facts & features
Interior
Bedrooms & bathrooms
- Bedrooms: 3
- Bathrooms: 2
- Full bathrooms: 2
- Main level bedrooms: 3
Primary bedroom
- Features: Ceiling Fan(s), En Suite Bathroom
- Level: Main
- Area: 165.56 Square Feet
- Dimensions: 13' 4" X 12' 5"
Bedroom s
- Features: Ceiling Fan(s)
- Level: Main
- Area: 182.7 Square Feet
- Dimensions: 14' 5" X 12' 8"
Bedroom s
- Features: Ceiling Fan(s)
- Level: Main
- Area: 140.38 Square Feet
- Dimensions: 11' 1" X 12' 8"
Bonus room
- Level: Main
- Area: 241.54 Square Feet
- Dimensions: 13' 0" X 18' 7"
Kitchen
- Features: Kitchen Island, Open Floorplan
- Level: Main
- Area: 73.73 Square Feet
- Dimensions: 10' 2" X 7' 3"
Living room
- Features: Ceiling Fan(s), Open Floorplan
- Level: Main
- Area: 374.94 Square Feet
- Dimensions: 20' 10" X 18' 0"
Heating
- Forced Air
Cooling
- Central Air
Appliances
- Included: Microwave, Dishwasher, Disposal, Electric Cooktop, Electric Oven, Electric Range, Electric Water Heater, Refrigerator
- Laundry: Electric Dryer Hookup, Washer Hookup
Features
- Flooring: Vinyl
- Has basement: No
- Fireplace features: Family Room, Wood Burning
Interior area
- Total structure area: 1,637
- Total interior livable area: 1,637 sqft
- Finished area above ground: 1,637
- Finished area below ground: 0
Property
Parking
- Parking features: Driveway
- Has uncovered spaces: Yes
Features
- Levels: One
- Stories: 1
- Patio & porch: Covered
- Waterfront features: Creek/Stream
Lot
- Size: 0.57 Acres
- Features: Sloped, Wooded
Details
- Parcel number: 159442
- Zoning: R1
- Special conditions: Standard
Construction
Type & style
- Home type: SingleFamily
- Property subtype: Single Family Residence
Materials
- Brick Full
- Foundation: Crawl Space
Condition
- New construction: No
- Year built: 1978
Utilities & green energy
- Sewer: Septic Installed
- Water: Community Well
Community & neighborhood
Location
- Region: Dallas
- Subdivision: Goodwill Acres
Other
Other facts
- Road surface type: Concrete, Paved
Price history
| Date | Event | Price |
|---|---|---|
| 11/20/2025 | Sold | $242,000-10%$148/sqft |
Source: | ||
| 9/26/2025 | Price change | $269,000-10%$164/sqft |
Source: | ||
| 9/12/2025 | Price change | $299,000-0.3%$183/sqft |
Source: | ||
| 8/14/2025 | Price change | $299,999-4.8%$183/sqft |
Source: | ||
| 8/5/2025 | Price change | $315,000-1.6%$192/sqft |
Source: | ||
Public tax history
| Year | Property taxes | Tax assessment |
|---|---|---|
| 2025 | $804 -45.2% | $112,590 -45.2% |
| 2024 | $1,467 +2.7% | $205,500 |
| 2023 | $1,428 +25.8% | $205,500 +66.6% |
Find assessor info on the county website
Neighborhood: 28034
Nearby schools
GreatSchools rating
- 2/10Costner Elementary SchoolGrades: PK-5Distance: 4.2 mi
- 2/10William C Friday Middle SchoolGrades: 6-8Distance: 4.7 mi
- 4/10North Gaston High SchoolGrades: 9-12Distance: 4.8 mi
Get a cash offer in 3 minutes
Find out how much your home could sell for in as little as 3 minutes with a no-obligation cash offer.
Estimated market value
$242,800
Get a cash offer in 3 minutes
Find out how much your home could sell for in as little as 3 minutes with a no-obligation cash offer.
Estimated market value
$242,800
