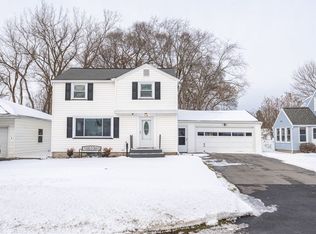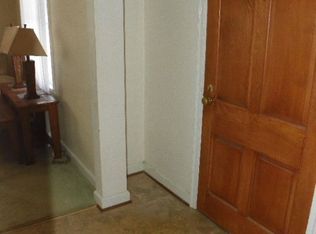Closed
$250,000
848 Hinchey Rd, Rochester, NY 14624
3beds
1,939sqft
Single Family Residence
Built in 1954
0.45 Acres Lot
$262,800 Zestimate®
$129/sqft
$2,928 Estimated rent
Maximize your home sale
Get more eyes on your listing so you can sell faster and for more.
Home value
$262,800
$242,000 - $286,000
$2,928/mo
Zestimate® history
Loading...
Owner options
Explore your selling options
What's special
Wow! This ranch starts with amazing curb appeal, but wait until you see the rest of this beautiful home. With over 1,900 square feet and nearly half an acre, it's hard to know where to begin. The formal flagstone entry sets the stage. The interior boasts an updated kitchen that opens to an eat-in kitchen and paneled den with glorious windows looking out into the yard. The over-sized living room includes a fireplace and built-ins and the beamed room can serve as a formal dining room or an office! Three bedrooms, 2 full baths on the main floor, and a huge finished basement with tons of storage round out the interior. If you love the outdoors, get ready to smile! The large, private yard has a wonderful patio and and the pergola will stay for the new owner! One unusual feature is the extra garage door which opens to the backyard, making maintenance and storage really easy.
Zillow last checked: 8 hours ago
Listing updated: February 12, 2025 at 10:24am
Listed by:
Karen L. Menachof 585-473-1320,
Howard Hanna
Bought with:
Deborah Pfeiffer, 10401317410
Howard Hanna
Source: NYSAMLSs,MLS#: R1550980 Originating MLS: Rochester
Originating MLS: Rochester
Facts & features
Interior
Bedrooms & bathrooms
- Bedrooms: 3
- Bathrooms: 3
- Full bathrooms: 2
- 1/2 bathrooms: 1
- Main level bathrooms: 2
- Main level bedrooms: 3
Bedroom 1
- Level: First
Bedroom 1
- Level: First
Bedroom 2
- Level: First
Bedroom 2
- Level: First
Bedroom 3
- Level: First
Bedroom 3
- Level: First
Dining room
- Level: First
Dining room
- Level: First
Family room
- Level: First
Family room
- Level: First
Kitchen
- Level: First
Kitchen
- Level: First
Living room
- Level: First
Living room
- Level: First
Heating
- Gas, Forced Air
Cooling
- Central Air
Appliances
- Included: Dryer, Dishwasher, Electric Oven, Electric Range, Disposal, Gas Water Heater, Microwave, Refrigerator, Washer
- Laundry: In Basement
Features
- Breakfast Bar, Ceiling Fan(s), Separate/Formal Dining Room, Entrance Foyer, Kitchen/Family Room Combo, Pantry, Sliding Glass Door(s), Window Treatments, Main Level Primary, Programmable Thermostat
- Flooring: Carpet, Laminate, Tile, Varies
- Doors: Sliding Doors
- Windows: Drapes
- Basement: Full,Partially Finished,Walk-Out Access,Sump Pump
- Has fireplace: No
Interior area
- Total structure area: 1,939
- Total interior livable area: 1,939 sqft
Property
Parking
- Total spaces: 2
- Parking features: Attached, Electricity, Garage, Storage, Garage Door Opener
- Attached garage spaces: 2
Features
- Levels: One
- Stories: 1
- Patio & porch: Patio
- Exterior features: Blacktop Driveway, Fully Fenced, Patio
- Fencing: Full
Lot
- Size: 0.45 Acres
- Dimensions: 117 x 175
- Features: Near Public Transit, Rectangular, Rectangular Lot
Details
- Additional structures: Shed(s), Storage
- Parcel number: 2626001191800001061000
- Special conditions: Standard
Construction
Type & style
- Home type: SingleFamily
- Architectural style: Ranch
- Property subtype: Single Family Residence
Materials
- Brick, Cedar, Copper Plumbing
- Foundation: Block
- Roof: Asphalt
Condition
- Resale
- Year built: 1954
Utilities & green energy
- Electric: Circuit Breakers
- Sewer: Connected
- Water: Connected, Public
- Utilities for property: Sewer Connected, Water Connected
Community & neighborhood
Location
- Region: Rochester
Other
Other facts
- Listing terms: Cash,Conventional,VA Loan
Price history
| Date | Event | Price |
|---|---|---|
| 12/23/2024 | Sold | $250,000-3.8%$129/sqft |
Source: | ||
| 9/4/2024 | Pending sale | $259,900$134/sqft |
Source: | ||
| 8/3/2024 | Price change | $259,900-1.9%$134/sqft |
Source: | ||
| 7/11/2024 | Listed for sale | $264,900$137/sqft |
Source: | ||
Public tax history
| Year | Property taxes | Tax assessment |
|---|---|---|
| 2024 | -- | $162,700 |
| 2023 | -- | $162,700 |
| 2022 | -- | $162,700 |
Find assessor info on the county website
Neighborhood: 14624
Nearby schools
GreatSchools rating
- 8/10Florence Brasser SchoolGrades: K-5Distance: 2.3 mi
- 5/10Gates Chili Middle SchoolGrades: 6-8Distance: 1 mi
- 4/10Gates Chili High SchoolGrades: 9-12Distance: 1.2 mi
Schools provided by the listing agent
- District: Gates Chili
Source: NYSAMLSs. This data may not be complete. We recommend contacting the local school district to confirm school assignments for this home.

