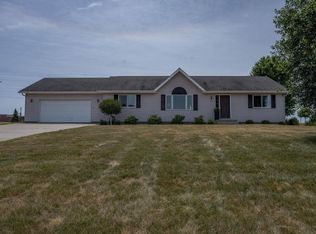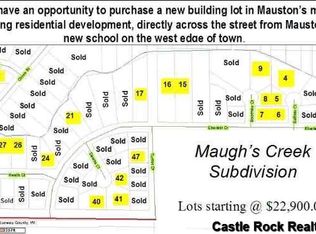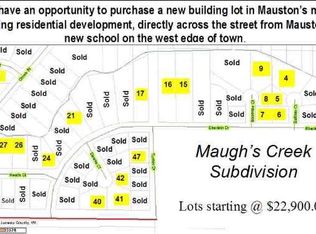Closed
$360,000
848 Heath Court, Mauston, WI 53948
3beds
2,910sqft
Single Family Residence
Built in 2005
0.42 Acres Lot
$371,000 Zestimate®
$124/sqft
$2,692 Estimated rent
Home value
$371,000
Estimated sales range
Not available
$2,692/mo
Zestimate® history
Loading...
Owner options
Explore your selling options
What's special
Experience charm and convenience with this inviting 3-4 bedroom, 3.5-bath home! Relax on the back deck overlooking .42 acres of serene, level landscaping with hydrangeas, 4ft tall lilies and lush grass, just steps from Mauston Schools and minutes from downtown shopping. The insulated, drywalled 2-car garage offers ample storage or potential as a heated hangout. Inside, the welcoming foyer leads to a tiled powder room and a vaulted family room filled with natural light. The kitchen features cherry cabinets, wood floors, and a breakfast bar, perfect for gatherings. The primary suite boasts a spacious ensuite and walk-in closet. Downstairs, enjoy a rustic retreat with a gas stone fireplace, flex room, kitchenette, and a vast craft/workshop area?perfect for hobbies, guests, or roommates!
Zillow last checked: 8 hours ago
Listing updated: February 19, 2025 at 06:23pm
Listed by:
Chelsey Steele HomeInfo@firstweber.com,
First Weber Inc
Bought with:
Scott K Jennings
Source: WIREX MLS,MLS#: 1991115 Originating MLS: South Central Wisconsin MLS
Originating MLS: South Central Wisconsin MLS
Facts & features
Interior
Bedrooms & bathrooms
- Bedrooms: 3
- Bathrooms: 4
- Full bathrooms: 3
- 1/2 bathrooms: 1
- Main level bedrooms: 3
Primary bedroom
- Level: Main
- Area: 221
- Dimensions: 13 x 17
Bedroom 2
- Level: Main
- Area: 121
- Dimensions: 11 x 11
Bedroom 3
- Level: Main
- Area: 154
- Dimensions: 11 x 14
Bathroom
- Features: At least 1 Tub, Master Bedroom Bath: Full, Master Bedroom Bath, Master Bedroom Bath: Walk-In Shower
Dining room
- Level: Main
- Area: 192
- Dimensions: 16 x 12
Family room
- Level: Main
- Area: 228
- Dimensions: 19 x 12
Kitchen
- Level: Main
- Area: 150
- Dimensions: 15 x 10
Heating
- Natural Gas, Forced Air
Cooling
- Central Air
Appliances
- Included: Range/Oven, Refrigerator, Dishwasher, Microwave, Disposal
Features
- Cathedral/vaulted ceiling, Separate Quarters, High Speed Internet, Breakfast Bar, Pantry
- Flooring: Wood or Sim.Wood Floors
- Basement: Full,Exposed,Full Size Windows,Partially Finished,Sump Pump,Concrete
Interior area
- Total structure area: 2,910
- Total interior livable area: 2,910 sqft
- Finished area above ground: 1,920
- Finished area below ground: 990
Property
Parking
- Total spaces: 2
- Parking features: 2 Car, Attached, Garage Door Opener
- Attached garage spaces: 2
Features
- Levels: One
- Stories: 1
- Patio & porch: Deck
- Body of water: N/A
Lot
- Size: 0.42 Acres
- Dimensions: 203 x 91 x 2203 x 91
- Features: Sidewalks
Details
- Parcel number: 292510918.33
- Zoning: RES
- Special conditions: Arms Length
- Other equipment: Air exchanger
Construction
Type & style
- Home type: SingleFamily
- Architectural style: Raised Ranch
- Property subtype: Single Family Residence
Materials
- Vinyl Siding
Condition
- 11-20 Years
- New construction: No
- Year built: 2005
Utilities & green energy
- Sewer: Public Sewer
- Water: Public
Community & neighborhood
Location
- Region: Mauston
- Subdivision: Maugh's Creek
- Municipality: Mauston
Price history
| Date | Event | Price |
|---|---|---|
| 2/18/2025 | Sold | $360,000-5.3%$124/sqft |
Source: | ||
| 1/13/2025 | Contingent | $380,000$131/sqft |
Source: | ||
| 1/1/2025 | Listed for sale | $380,000+112.3%$131/sqft |
Source: | ||
| 6/3/2005 | Sold | $179,000$62/sqft |
Source: Public Record | ||
Public tax history
| Year | Property taxes | Tax assessment |
|---|---|---|
| 2024 | $6,984 +9.6% | $264,900 |
| 2023 | $6,371 +2.9% | $264,900 |
| 2022 | $6,191 -5.5% | $264,900 +30.9% |
Find assessor info on the county website
Neighborhood: 53948
Nearby schools
GreatSchools rating
- NAWest Side Elementary SchoolGrades: PK-2Distance: 0.2 mi
- 5/10Ilead Charter SchoolGrades: 7-12Distance: 0.2 mi
- 6/10Mauston High SchoolGrades: 9-12Distance: 0.2 mi
Schools provided by the listing agent
- Middle: Olson
- High: Mauston
- District: Mauston
Source: WIREX MLS. This data may not be complete. We recommend contacting the local school district to confirm school assignments for this home.

Get pre-qualified for a loan
At Zillow Home Loans, we can pre-qualify you in as little as 5 minutes with no impact to your credit score.An equal housing lender. NMLS #10287.


