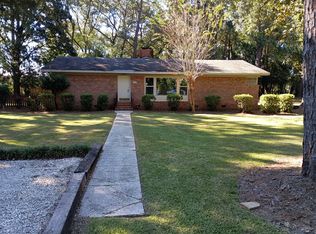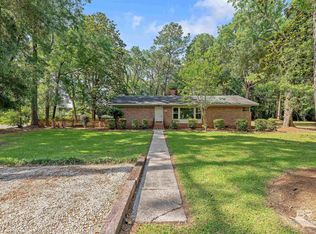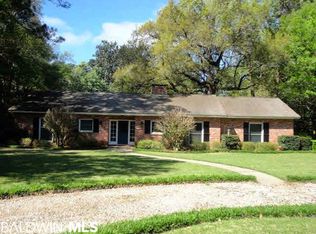Closed
$599,700
848 Hancock Rd, Fairhope, AL 36532
3beds
2,332sqft
Residential
Built in 1960
0.66 Acres Lot
$641,700 Zestimate®
$257/sqft
$2,646 Estimated rent
Home value
$641,700
$603,000 - $687,000
$2,646/mo
Zestimate® history
Loading...
Owner options
Explore your selling options
What's special
This exceptional residence has been updated and immaculately maintained / Well landscaped grounds shaded by mature oaks create park like atmosphere / Private backyard with spacious patio is fenced and overlooks beautiful wooded area also viewed from living room with fireplace and den / Kitchen with Kenmore Elite 5 burner dual fuel range with convection oven, custom cabinetry, center island storage - breakfast bar adjacent to separate formal dining room / Den with custom cabinetry exits to patio / Master bath appointed with double marble vanities, wall sconces, large garden tub and separate shower / Second bath with double sink quartz vanity / Half bath and utility room conveniently located near bedrooms / Wood and tile floors / Ceiling mounted speakers for sound distribution, components remain / Yard irrigation system / Tankless hot water system / Side entry double car garage / Termite protection contract with ARROW Exterminators / Seller discloses they are a licensed real estate agent.
Zillow last checked: 8 hours ago
Listing updated: April 09, 2024 at 07:07pm
Listed by:
Robert Allsman PHONE:251-751-0606,
RE/MAX By The Bay
Bought with:
Randy Branch
Bellator Real Estate, LLC Fair
Source: Baldwin Realtors,MLS#: 345822
Facts & features
Interior
Bedrooms & bathrooms
- Bedrooms: 3
- Bathrooms: 3
- Full bathrooms: 2
- 1/2 bathrooms: 1
- Main level bedrooms: 3
Primary bedroom
- Features: 1st Floor Primary
- Level: Main
- Area: 195
- Dimensions: 15 x 13
Bedroom 2
- Level: Main
- Area: 180
- Dimensions: 15 x 12
Bedroom 3
- Level: Main
- Area: 180
- Dimensions: 15 x 12
Primary bathroom
- Features: Double Vanity, Soaking Tub, Separate Shower
Dining room
- Features: Separate Dining Room
- Level: Main
- Area: 156
- Dimensions: 13 x 12
Kitchen
- Level: Main
- Area: 195
- Dimensions: 15 x 13
Living room
- Level: Main
- Area: 391
- Dimensions: 23 x 17
Heating
- Electric, Natural Gas, Central
Cooling
- Ceiling Fan(s)
Appliances
- Included: Dishwasher, Disposal, Convection Oven, Double Oven, Microwave, Gas Range, Refrigerator w/Ice Maker, Gas Water Heater, Tankless Water Heater
- Laundry: Main Level, Inside
Features
- Breakfast Bar, Eat-in Kitchen, Entrance Foyer, Ceiling Fan(s), High Speed Internet
- Flooring: Tile, Wood
- Windows: Window Treatments, Double Pane Windows
- Has basement: No
- Number of fireplaces: 1
- Fireplace features: Living Room, Wood Burning
Interior area
- Total structure area: 2,332
- Total interior livable area: 2,332 sqft
Property
Parking
- Total spaces: 2
- Parking features: Attached, Garage, Side Entrance, Garage Door Opener
- Attached garage spaces: 2
Features
- Levels: One
- Stories: 1
- Patio & porch: Porch, Patio, Front Porch
- Exterior features: Irrigation Sprinkler, Termite Contract
- Fencing: Fenced
- Has view: Yes
- View description: Western View, Trees/Woods
- Waterfront features: No Waterfront
Lot
- Size: 0.66 Acres
- Dimensions: 165 x 193 x 150 x 186
- Features: Less than 1 acre, Level, Few Trees, Subdivided, Elevation-High
Details
- Parcel number: 4603080003051.000
- Zoning description: Single Family Residence,Within Corp Limits
Construction
Type & style
- Home type: SingleFamily
- Architectural style: Traditional
- Property subtype: Residential
Materials
- Brick
- Foundation: Slab
- Roof: Composition,Dimensional,Ridge Vent
Condition
- Resale
- New construction: No
- Year built: 1960
Utilities & green energy
- Sewer: Grinder Pump, Public Sewer
- Water: Public
- Utilities for property: Cable Available, Underground Utilities, Fairhope Utilities, Cable Connected
Community & neighborhood
Security
- Security features: Smoke Detector(s)
Location
- Region: Fairhope
- Subdivision: Colonial Acres
HOA & financial
HOA
- Has HOA: No
Other
Other facts
- Ownership: Whole/Full
Price history
| Date | Event | Price |
|---|---|---|
| 6/20/2023 | Sold | $599,700$257/sqft |
Source: | ||
| 5/16/2023 | Pending sale | $599,700$257/sqft |
Source: | ||
| 5/15/2023 | Listing removed | -- |
Source: | ||
| 5/11/2023 | Listed for sale | $599,700+9%$257/sqft |
Source: | ||
| 12/9/2021 | Sold | $550,000$236/sqft |
Source: Public Record Report a problem | ||
Public tax history
| Year | Property taxes | Tax assessment |
|---|---|---|
| 2025 | $2,497 +7.1% | $55,260 +7% |
| 2024 | $2,331 +9.2% | $51,660 +11.3% |
| 2023 | $2,135 | $46,420 +33.2% |
Find assessor info on the county website
Neighborhood: 36532
Nearby schools
GreatSchools rating
- 10/10Fairhope Elementary SchoolGrades: PK-6Distance: 1.1 mi
- 10/10Fairhope Middle SchoolGrades: 7-8Distance: 3.3 mi
- 9/10Fairhope High SchoolGrades: 9-12Distance: 3 mi
Schools provided by the listing agent
- Elementary: Fairhope West Elementary
- Middle: Fairhope Middle
- High: Fairhope High
Source: Baldwin Realtors. This data may not be complete. We recommend contacting the local school district to confirm school assignments for this home.

Get pre-qualified for a loan
At Zillow Home Loans, we can pre-qualify you in as little as 5 minutes with no impact to your credit score.An equal housing lender. NMLS #10287.
Sell for more on Zillow
Get a free Zillow Showcase℠ listing and you could sell for .
$641,700
2% more+ $12,834
With Zillow Showcase(estimated)
$654,534

