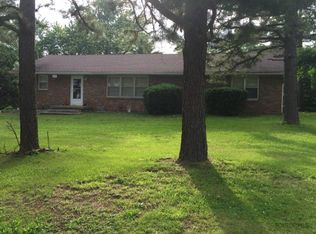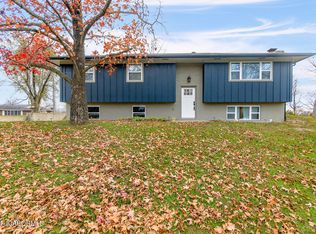This home has the one-of-a-kind sought after setting with mature tree shading the gorgeous yard. An additional 24 x 20 garage/shop is just an added bonus to store what comes with an active lifestyle. The one level home has 3 bedrooms, 2 full baths and looks like new. When entering the open floor plan, the spaciousness guides you through the living room into the designer kitchen. Custom cabinetry surrounds a hand-crafted island where everyone will gather for coffee and conversation. The kitchen has a pantry, lazy-suzan, pull-outs along with all appliances staying with the property. Laundry is on the main and just off the attached 2-car garage. The master suite has double vanities, jetted tub plus a separate full shower. The setting of this property will draw you in... Come see.
This property is off market, which means it's not currently listed for sale or rent on Zillow. This may be different from what's available on other websites or public sources.

