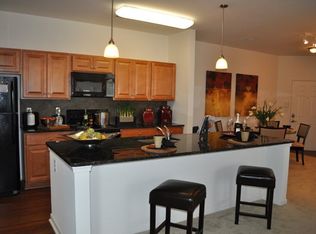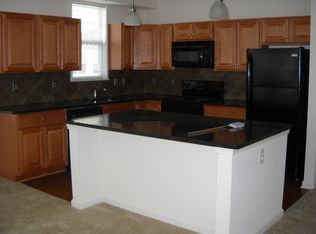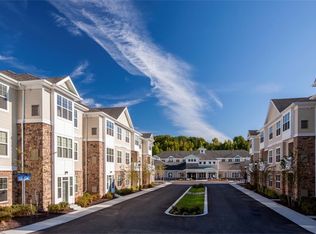Sold for $205,000
$205,000
848 Gilbert Rd, Aberdeen, MD 21001
3beds
1,295sqft
Single Family Residence
Built in 1960
0.92 Acres Lot
$405,100 Zestimate®
$158/sqft
$2,050 Estimated rent
Home value
$405,100
$385,000 - $425,000
$2,050/mo
Zestimate® history
Loading...
Owner options
Explore your selling options
What's special
Excellent investment opportunity to renovate this solid 3 bedroom | 1 bath rancher with a spacious detached garage situated on almost an acre. Very well located on a quiet back road yet only minutes to Ripken Stadium, I-95 and major conveniences in Aberdeen and Churchville. Inside the house, the main level has an eat-in kitchen, living room, 1 bath and 3 bedrooms. A large attic with windows and abundant storage space is accessible from pull-down stairs in the hallway. The lower level has exterior access, two finished rooms, and a utility room with laundry. A large deck on the back of the house overlooks the peaceful yard. The oversized single car garage has electricity and plenty of space for storage and/or a workshop. Being sold in as-is condition. Water heater and well pressure tank were updated in 2018. The roof and windows have been updated as well. Quick settlement/possession. Schedule a tour today!
Zillow last checked: 8 hours ago
Listing updated: May 22, 2023 at 03:56am
Listed by:
Dawn Fender 443-910-1295,
House Broker Realty LLC
Bought with:
Mary Powers, 0225233397
KW Metro Center
Source: Bright MLS,MLS#: MDHR2020614
Facts & features
Interior
Bedrooms & bathrooms
- Bedrooms: 3
- Bathrooms: 1
- Full bathrooms: 1
- Main level bathrooms: 1
- Main level bedrooms: 3
Basement
- Area: 888
Heating
- Forced Air, Oil
Cooling
- Central Air, Electric
Appliances
- Included: Electric Water Heater
- Laundry: In Basement
Features
- Attic, Ceiling Fan(s), Entry Level Bedroom, Eat-in Kitchen, Bathroom - Tub Shower
- Flooring: Carpet
- Basement: Connecting Stairway,Partial,Partially Finished,Side Entrance
- Has fireplace: No
Interior area
- Total structure area: 1,776
- Total interior livable area: 1,295 sqft
- Finished area above ground: 888
- Finished area below ground: 407
Property
Parking
- Total spaces: 5
- Parking features: Storage, Garage Faces Front, Driveway, Detached
- Garage spaces: 1
- Uncovered spaces: 4
- Details: Garage Sqft: 483
Accessibility
- Accessibility features: 2+ Access Exits
Features
- Levels: One
- Stories: 1
- Patio & porch: Deck
- Pool features: None
- Has view: Yes
- View description: Garden, Trees/Woods, Street
Lot
- Size: 0.92 Acres
- Features: Backs to Trees, Front Yard, Rear Yard, SideYard(s)
Details
- Additional structures: Above Grade, Below Grade
- Parcel number: 1302061236
- Zoning: AG
- Special conditions: Standard
Construction
Type & style
- Home type: SingleFamily
- Architectural style: Ranch/Rambler
- Property subtype: Single Family Residence
Materials
- Stick Built
- Foundation: Block
Condition
- New construction: No
- Year built: 1960
Utilities & green energy
- Sewer: Private Septic Tank
- Water: Well
Community & neighborhood
Location
- Region: Aberdeen
- Subdivision: None Available
Other
Other facts
- Listing agreement: Exclusive Agency
- Listing terms: Cash,Conventional,FHA 203(k)
- Ownership: Fee Simple
Price history
| Date | Event | Price |
|---|---|---|
| 10/12/2025 | Listing removed | $415,000$320/sqft |
Source: | ||
| 3/19/2025 | Listed for sale | $415,000+1.2%$320/sqft |
Source: | ||
| 9/20/2024 | Listing removed | $410,000$317/sqft |
Source: | ||
| 7/8/2024 | Price change | $410,000-2.4%$317/sqft |
Source: | ||
| 6/29/2024 | Listed for sale | $420,000+104.9%$324/sqft |
Source: | ||
Public tax history
| Year | Property taxes | Tax assessment |
|---|---|---|
| 2025 | $2,366 +11.5% | $211,600 +8.6% |
| 2024 | $2,123 +9.4% | $194,800 +9.4% |
| 2023 | $1,940 +1.8% | $178,000 |
Find assessor info on the county website
Neighborhood: 21001
Nearby schools
GreatSchools rating
- 7/10Bakerfield Elementary SchoolGrades: PK-5Distance: 1.9 mi
- 4/10Aberdeen Middle SchoolGrades: 6-8Distance: 2 mi
- 5/10Aberdeen High SchoolGrades: 9-12Distance: 1.7 mi
Schools provided by the listing agent
- District: Harford County Public Schools
Source: Bright MLS. This data may not be complete. We recommend contacting the local school district to confirm school assignments for this home.
Get a cash offer in 3 minutes
Find out how much your home could sell for in as little as 3 minutes with a no-obligation cash offer.
Estimated market value$405,100
Get a cash offer in 3 minutes
Find out how much your home could sell for in as little as 3 minutes with a no-obligation cash offer.
Estimated market value
$405,100



