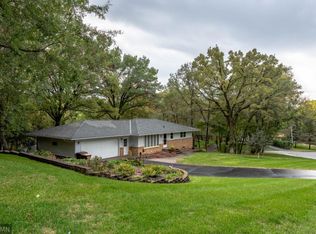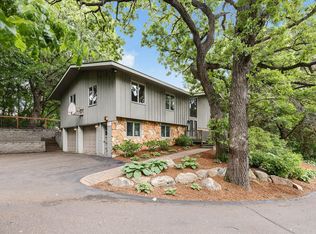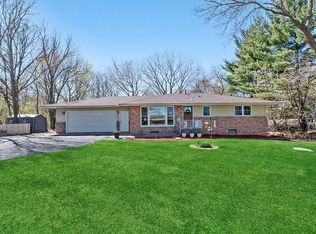great buy on a cul-de-sac in a beautiful neighborhood. Large family room with fireplace, new carpet and fresh paint, fenced yard, extra detached two car garage, nice and private back porch.
This property is off market, which means it's not currently listed for sale or rent on Zillow. This may be different from what's available on other websites or public sources.


