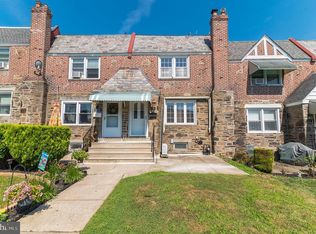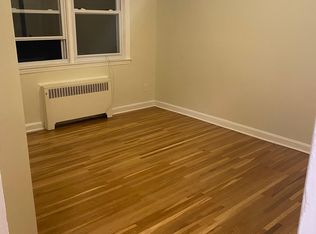Sold for $205,000 on 05/04/23
$205,000
848 Eaton Rd, Drexel Hill, PA 19026
3beds
1,314sqft
Townhouse
Built in 1940
1,742 Square Feet Lot
$246,900 Zestimate®
$156/sqft
$1,877 Estimated rent
Home value
$246,900
$235,000 - $262,000
$1,877/mo
Zestimate® history
Loading...
Owner options
Explore your selling options
What's special
Welcome to 848 Eaton Road. This 3 BDRM 1 bath 18 Foot Normandy Townhouse is in the desirable Drexel Park Garden neighborhood. The home is conveniently located one block from Lansdowne Avenue and is within walking distance to just about anything you could possibly need including shopping, public transportation, and local schools including Hillcrest and Drexel Hill Middle School. The exterior of the home has a nice front yard with a private patio area (which is great to enjoy some sun in the summer months) and private driveway parking. The sun filled living room boasts tasteful modern paint, and well maintained hardwood floors. The dining room is spacious and great for family dinners or gatherings. The kitchen was recently updated within the last 6 years and has granite countertops, maple cabinets, and all stainless steel appliances. The second floor has three generously sized bedrooms and a bathroom with a nice skylight that can be opened for fresh air. The basement is full and partially finished making this a great space for entertaining. Beyond the finished portion of the basement is the laundry area and a storage room that can be used as additional living space, with an additional bathroom with some updates. Some important additional amenities include newer paint throughout the home, heating system replaced in the last 5 years, electrical outlets, and light switches have been replaced, and the electric panel was upgraded in the last 2 years. The sellers have done an excellent job maintaining this home, making 848 Eaton completely move in ready for its next owners!
Zillow last checked: 8 hours ago
Listing updated: May 04, 2023 at 05:53am
Listed by:
Erica Martin 610-864-0590,
Compass RE
Bought with:
Jaimee Smith, AB069165
Compass RE
Source: Bright MLS,MLS#: PADE2042552
Facts & features
Interior
Bedrooms & bathrooms
- Bedrooms: 3
- Bathrooms: 1
- Full bathrooms: 1
Basement
- Area: 0
Heating
- Hot Water, Natural Gas
Cooling
- None
Appliances
- Included: Dishwasher, Oven, Oven/Range - Electric, Refrigerator, Stainless Steel Appliance(s), Cooktop, Gas Water Heater
- Laundry: In Basement, Hookup, Lower Level
Features
- Breakfast Area, Combination Dining/Living, Combination Kitchen/Dining, Dining Area, Recessed Lighting, Upgraded Countertops, Bathroom - Tub Shower, Ceiling Fan(s)
- Flooring: Wood, Carpet
- Windows: Double Hung, Skylight(s)
- Basement: Partially Finished,Rear Entrance
- Has fireplace: No
Interior area
- Total structure area: 1,314
- Total interior livable area: 1,314 sqft
- Finished area above ground: 1,314
Property
Parking
- Total spaces: 1
- Parking features: Concrete, On Street, Driveway
- Uncovered spaces: 1
Accessibility
- Accessibility features: 2+ Access Exits
Features
- Levels: Two
- Stories: 2
- Patio & porch: Patio
- Exterior features: Awning(s), Play Area, Sidewalks, Street Lights, Lighting
- Pool features: None
Lot
- Size: 1,742 sqft
- Dimensions: 18.20 x 96.00
Details
- Additional structures: Above Grade
- Parcel number: 16080102100
- Zoning: RESIDENTIAL
- Zoning description: Residential
- Special conditions: Standard
Construction
Type & style
- Home type: Townhouse
- Architectural style: Straight Thru
- Property subtype: Townhouse
Materials
- Brick, Stone
- Foundation: Brick/Mortar, Stone
- Roof: Flat,Pitched
Condition
- Excellent
- New construction: No
- Year built: 1940
Utilities & green energy
- Electric: 200+ Amp Service
- Sewer: Public Sewer
- Water: Public
Community & neighborhood
Location
- Region: Drexel Hill
- Subdivision: Drexel Park Garden
- Municipality: UPPER DARBY TWP
Other
Other facts
- Listing agreement: Exclusive Right To Sell
- Listing terms: Conventional,VA Loan,Cash,FHA
- Ownership: Fee Simple
Price history
| Date | Event | Price |
|---|---|---|
| 5/4/2023 | Sold | $205,000+2.6%$156/sqft |
Source: | ||
| 4/12/2023 | Pending sale | $199,900$152/sqft |
Source: | ||
| 3/20/2023 | Contingent | $199,900$152/sqft |
Source: | ||
| 3/14/2023 | Listed for sale | $199,900+80.9%$152/sqft |
Source: | ||
| 7/26/2017 | Sold | $110,500+1.8%$84/sqft |
Source: Public Record Report a problem | ||
Public tax history
| Year | Property taxes | Tax assessment |
|---|---|---|
| 2025 | $5,195 +3.5% | $118,680 |
| 2024 | $5,019 +1% | $118,680 |
| 2023 | $4,972 +2.8% | $118,680 |
Find assessor info on the county website
Neighborhood: 19026
Nearby schools
GreatSchools rating
- 4/10Hillcrest El SchoolGrades: K-5Distance: 0.4 mi
- 2/10Drexel Hill Middle SchoolGrades: 6-8Distance: 0.4 mi
- 3/10Upper Darby Senior High SchoolGrades: 9-12Distance: 0.4 mi
Schools provided by the listing agent
- Elementary: Hillcrest
- Middle: Drexel Hill
- High: Upper Darby Senior
- District: Upper Darby
Source: Bright MLS. This data may not be complete. We recommend contacting the local school district to confirm school assignments for this home.

Get pre-qualified for a loan
At Zillow Home Loans, we can pre-qualify you in as little as 5 minutes with no impact to your credit score.An equal housing lender. NMLS #10287.
Sell for more on Zillow
Get a free Zillow Showcase℠ listing and you could sell for .
$246,900
2% more+ $4,938
With Zillow Showcase(estimated)
$251,838
