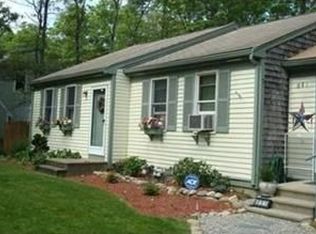Sold for $530,000
$530,000
848 Cotuit Rd, Mashpee, MA 02649
3beds
960sqft
Single Family Residence
Built in 1995
2.09 Acres Lot
$556,600 Zestimate®
$552/sqft
$2,687 Estimated rent
Home value
$556,600
$507,000 - $612,000
$2,687/mo
Zestimate® history
Loading...
Owner options
Explore your selling options
What's special
Seeking Tranquility? This delightful 3-bedroom ranch nestled on a sprawling 2 acres in Mashpee offers the perfect blend of comfort and privacy. Enjoy single-level living with a spacious layout, ideal for easy everyday life. The light & bright Kitchen is outfitted with SS Appliances, Granite countertops & sliders that let the sunshine just pour in. Freshly painted and new carpets in the bedrooms, there really is nothing left to do but unpack! The home boasts a newer roof and heating system, providing peace of mind for years to come. Step outside and explore your own private oasis. The expansive 2-acre lot offers ample space for gardening, recreation, or simply soaking up the tranquility of nature. An oversized shed provides additional storage for all your tools and outdoor equipment. Great location near all the amenities including less than a half mile to nearby spring fed Peter’s Pond for fishing & swimming. Buyers/buyers agent to verify all information.
Zillow last checked: 8 hours ago
Listing updated: July 31, 2024 at 12:33pm
Listed by:
Gail Doherty 508-847-3552,
Keller Williams Realty Colonial Partners 508-591-7354
Bought with:
Megan Harden
Greer Real Estate, LLC
Source: MLS PIN,MLS#: 73245191
Facts & features
Interior
Bedrooms & bathrooms
- Bedrooms: 3
- Bathrooms: 1
- Full bathrooms: 1
Primary bedroom
- Features: Ceiling Fan(s), Closet, Flooring - Wall to Wall Carpet
- Level: First
- Area: 156
- Dimensions: 13 x 12
Bedroom 2
- Features: Closet, Flooring - Wall to Wall Carpet
- Level: First
- Area: 117
- Dimensions: 13 x 9
Bedroom 3
- Features: Closet, Flooring - Wall to Wall Carpet
- Level: First
- Area: 100
- Dimensions: 10 x 10
Primary bathroom
- Features: No
Bathroom 1
- Features: Bathroom - Full, Bathroom - With Tub & Shower, Closet - Linen, Flooring - Stone/Ceramic Tile, Pedestal Sink
- Level: First
- Area: 64
- Dimensions: 8 x 8
Kitchen
- Features: Flooring - Hardwood, Dining Area, Countertops - Stone/Granite/Solid, Deck - Exterior, Slider, Stainless Steel Appliances, Gas Stove
- Level: Main,First
- Area: 152
- Dimensions: 19 x 8
Living room
- Features: Closet, Flooring - Hardwood, Window(s) - Bay/Bow/Box, Cable Hookup, Exterior Access
- Level: Main,First
- Area: 210
- Dimensions: 15 x 14
Heating
- Forced Air, Natural Gas
Cooling
- Central Air
Appliances
- Included: Gas Water Heater, Water Heater, Range, Dishwasher, Refrigerator, Washer, Dryer, Range Hood
- Laundry: In Basement, Electric Dryer Hookup, Washer Hookup
Features
- Walk-up Attic
- Flooring: Tile, Carpet, Hardwood
- Doors: Storm Door(s)
- Basement: Full,Interior Entry,Bulkhead
- Has fireplace: No
Interior area
- Total structure area: 960
- Total interior livable area: 960 sqft
Property
Parking
- Total spaces: 6
- Parking features: Unpaved
- Uncovered spaces: 6
Accessibility
- Accessibility features: No
Features
- Patio & porch: Deck
- Exterior features: Deck, Rain Gutters, Storage
- Waterfront features: Lake/Pond, 3/10 to 1/2 Mile To Beach, Beach Ownership(Public)
Lot
- Size: 2.09 Acres
- Features: Wooded, Level
Details
- Parcel number: M:3 B:12 L:0,4167045
- Zoning: R5
Construction
Type & style
- Home type: SingleFamily
- Architectural style: Ranch
- Property subtype: Single Family Residence
Materials
- Foundation: Concrete Perimeter
- Roof: Shingle
Condition
- Year built: 1995
Utilities & green energy
- Sewer: Private Sewer
- Water: Private
- Utilities for property: for Gas Range, for Electric Dryer, Washer Hookup
Green energy
- Energy efficient items: Thermostat
Community & neighborhood
Community
- Community features: Shopping, Tennis Court(s), Golf, Medical Facility, Conservation Area, Public School
Location
- Region: Mashpee
Other
Other facts
- Listing terms: Estate Sale
- Road surface type: Paved
Price history
| Date | Event | Price |
|---|---|---|
| 7/31/2024 | Sold | $530,000+1%$552/sqft |
Source: MLS PIN #73245191 Report a problem | ||
| 6/5/2024 | Contingent | $525,000$547/sqft |
Source: MLS PIN #73245191 Report a problem | ||
| 5/31/2024 | Listed for sale | $525,000+238.9%$547/sqft |
Source: MLS PIN #73245191 Report a problem | ||
| 9/29/2000 | Sold | $154,900+43.4%$161/sqft |
Source: Public Record Report a problem | ||
| 3/8/2000 | Sold | $108,000+4.9%$113/sqft |
Source: Public Record Report a problem | ||
Public tax history
| Year | Property taxes | Tax assessment |
|---|---|---|
| 2025 | $2,966 +10.4% | $448,100 +7.3% |
| 2024 | $2,686 +4.8% | $417,800 +14.2% |
| 2023 | $2,564 -0.9% | $365,800 +15.5% |
Find assessor info on the county website
Neighborhood: 02649
Nearby schools
GreatSchools rating
- 5/10Quashnet SchoolGrades: 3-6Distance: 4.3 mi
- 5/10Mashpee High SchoolGrades: 7-12Distance: 5 mi
Get a cash offer in 3 minutes
Find out how much your home could sell for in as little as 3 minutes with a no-obligation cash offer.
Estimated market value$556,600
Get a cash offer in 3 minutes
Find out how much your home could sell for in as little as 3 minutes with a no-obligation cash offer.
Estimated market value
$556,600
