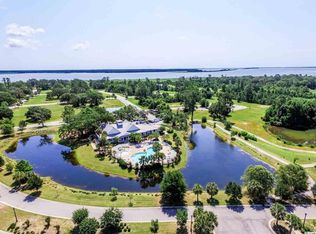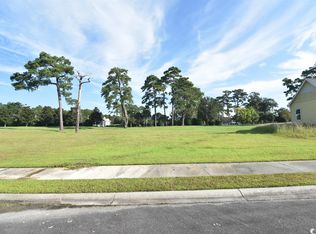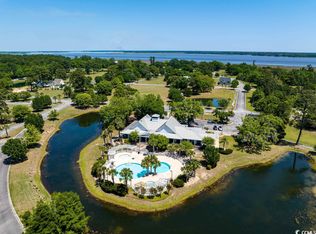Sold for $522,000
$522,000
848 Commanders Island Rd., Georgetown, SC 29440
4beds
2,274sqft
Single Family Residence
Built in 2024
8,276.4 Square Feet Lot
$518,000 Zestimate®
$230/sqft
$2,748 Estimated rent
Home value
$518,000
$456,000 - $591,000
$2,748/mo
Zestimate® history
Loading...
Owner options
Explore your selling options
What's special
Better than new and ready for you! Completed in the summer of 2024, this 4-bedroom, 3-bath home combines the freshness of new construction with thoughtfully added upgrades, making it a standout in today's market. From the designer kitchen to the charming backyard retreat, every detail was carefully planned to create a home that is stylish, functional, and move-in ready. Designer Kitchen & Entertaining Space: The kitchen is truly the heart of this home, featuring a premier Z-Line appliance package, including a commercial-style gas range with gold trim, quartz countertops, a coordinating tiled backsplash, and statement lighting over the island. A custom serving and beverage center—complete with butcher block counters, display cabinets, open shelving, and a beverage cooler—adds the perfect touch for hosting gatherings. The open floor plan flows seamlessly from the kitchen into the dining area, which overlooks the backyard and green space, and into the inviting family room. Both spaces open onto a covered porch, stepping down to a patio in the fenced backyard that backs up to a serene wooded preserve. Natural light fills the home, highlighting craftsman-style trim, custom Roman shades, and luxury finishes that elevate every room. First-Floor Highlights: The main floor features a versatile guest bedroom along the front of the home that currently serves beautifully as a home office. The laundry room is fully outfitted with a utility sink, high-quality stacked washer and dryer, and ample cabinetry to keep things organized. Durable luxury vinyl plank flooring runs throughout the main living areas and downstairs bedrooms, while tiled floors elevate the bathrooms. First Level Owner's Suite Retreat: The primary suite is a sanctuary, with a tray ceiling, large windows overlooking the backyard, and a spa-like bathroom. The en suite includes a custom-tiled walk-in shower, double sinks with generous counter space, a private water closet, coordinated tile floors, and a massive walk-in closet. Upstairs Flexibility: The second level offers two additional bedrooms, a spacious shared, and a loft-style living room. This flexible space can serve as a playroom, den, craft room, or second office, perfectly adapting to your family’s needs. Garage & Outdoor Living: The oversized two-car garage includes WiFi-enabled doors, finished walls, and enough space for a workshop, golf cart, or extra storage. Outside, the hardiplank siding, architectural shingles, and natural gas package (including a Rinnai tankless water heater and gas heat) ensure low maintenance and energy efficiency. Community Highlights: South Island Plantation - Located along the picturesque Winyah Bay, South Island Plantation is a gated waterfront community offering a resort-like lifestyle. Enjoy the 5,000-square-foot clubhouse with a fitness center, great room, and more. The resort-style pool, walking and biking trails, and planned marina with boat slips and a kayak launch make outdoor living a dream. Just minutes from Historic Georgetown’s charming shops, restaurants, and galleries, this community offers the perfect blend of coastal beauty and modern amenities. Special Financing Incentives available on this property from SIRVA Mortgage. Ask your agent for details.
Zillow last checked: 8 hours ago
Listing updated: May 13, 2025 at 05:33am
Listed by:
Hampton Roberts MainLine:843-650-0998,
CB Sea Coast Advantage MI,
Mariah R Johnson 843-251-1686,
CB Sea Coast Advantage PI
Bought with:
Spencer-Cleveland Team
The Litchfield Company RE-MB
Source: CCAR,MLS#: 2500914 Originating MLS: Coastal Carolinas Association of Realtors
Originating MLS: Coastal Carolinas Association of Realtors
Facts & features
Interior
Bedrooms & bathrooms
- Bedrooms: 4
- Bathrooms: 3
- Full bathrooms: 3
Primary bedroom
- Level: First
Primary bedroom
- Dimensions: 14x15
Bedroom 1
- Level: First
Bedroom 1
- Dimensions: 13x10
Bedroom 2
- Level: Second
Bedroom 2
- Dimensions: 10x13'4
Bedroom 3
- Dimensions: 10x13'4
Primary bathroom
- Features: Dual Sinks, Jetted Tub, Bath in Primary Bedroom, Separate Shower, Vanity
Dining room
- Dimensions: 12x12'10
Family room
- Features: Ceiling Fan(s)
Great room
- Dimensions: 17'9x20'10
Kitchen
- Features: Breakfast Bar, Kitchen Exhaust Fan, Kitchen Island, Pantry, Stainless Steel Appliances, Solid Surface Counters
Kitchen
- Dimensions: 10x18
Other
- Features: Bedroom on Main Level, Entrance Foyer
Heating
- Central
Cooling
- Central Air
Appliances
- Included: Dishwasher, Disposal, Microwave, Range, Refrigerator, Range Hood
- Laundry: Washer Hookup
Features
- Other, Split Bedrooms, Breakfast Bar, Bedroom on Main Level, Entrance Foyer, Kitchen Island, Stainless Steel Appliances, Solid Surface Counters
- Flooring: Carpet, Luxury Vinyl, Luxury VinylPlank, Tile
Interior area
- Total structure area: 3,391
- Total interior livable area: 2,274 sqft
Property
Parking
- Total spaces: 2
- Parking features: Attached, Garage, Two Car Garage
- Attached garage spaces: 2
Features
- Levels: Two
- Stories: 2
- Patio & porch: Rear Porch, Front Porch
- Exterior features: Sprinkler/Irrigation, Other, Porch
- Pool features: Community, Outdoor Pool
Lot
- Size: 8,276 sqft
- Dimensions: 42 x 130 x 20 x 37 x 122 x 47
- Features: Irregular Lot, Outside City Limits
Details
- Additional parcels included: ,
- Parcel number: 050055A1660000
- Zoning: RES
- Special conditions: None
Construction
Type & style
- Home type: SingleFamily
- Architectural style: Traditional
- Property subtype: Single Family Residence
Materials
- HardiPlank Type
- Foundation: Slab
Condition
- Resale
- Year built: 2024
Details
- Builder name: Beverly Homes
Utilities & green energy
- Water: Public
- Utilities for property: Cable Available, Electricity Available, Natural Gas Available, Phone Available, Sewer Available, Underground Utilities, Water Available
Community & neighborhood
Security
- Security features: Gated Community, Security Service
Community
- Community features: Clubhouse, Golf Carts OK, Gated, Recreation Area, Pool
Location
- Region: Georgetown
- Subdivision: South Island Plantation
HOA & financial
HOA
- Has HOA: Yes
- HOA fee: $180 monthly
- Amenities included: Clubhouse, Gated, Owner Allowed Golf Cart, Pet Restrictions, Security
- Services included: Association Management, Common Areas, Pool(s), Recreation Facilities, Security
Other
Other facts
- Listing terms: Conventional,FHA
Price history
| Date | Event | Price |
|---|---|---|
| 5/12/2025 | Sold | $522,000-0.4%$230/sqft |
Source: | ||
| 3/18/2025 | Contingent | $523,900$230/sqft |
Source: | ||
| 1/30/2025 | Price change | $523,900-1.1%$230/sqft |
Source: | ||
| 1/13/2025 | Listed for sale | $529,900$233/sqft |
Source: | ||
Public tax history
Tax history is unavailable.
Neighborhood: 29440
Nearby schools
GreatSchools rating
- 2/10Maryville Elementary SchoolGrades: PK-5Distance: 2.3 mi
- 5/10Georgetown Middle SchoolGrades: 6-8Distance: 5.4 mi
- 3/10Georgetown High SchoolGrades: 9-12Distance: 5.4 mi
Schools provided by the listing agent
- Elementary: Maryville Elementary School
- Middle: Georgetown Middle School
- High: Georgetown High School
Source: CCAR. This data may not be complete. We recommend contacting the local school district to confirm school assignments for this home.
Get a cash offer in 3 minutes
Find out how much your home could sell for in as little as 3 minutes with a no-obligation cash offer.
Estimated market value$518,000
Get a cash offer in 3 minutes
Find out how much your home could sell for in as little as 3 minutes with a no-obligation cash offer.
Estimated market value
$518,000


