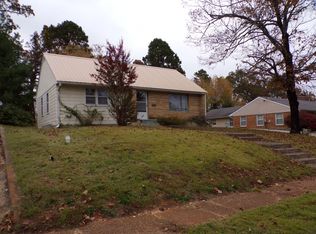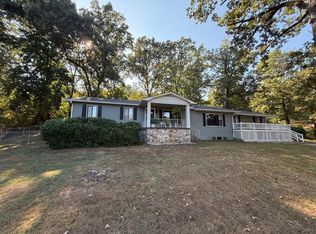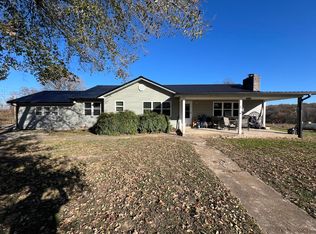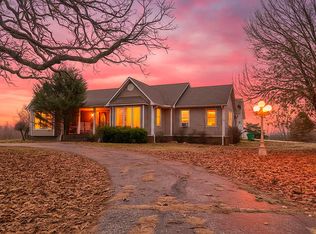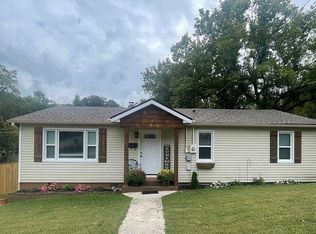3BD/2BA Ranch home over Basement w/ShopThis solid older home is brick with some vinyl siding and has 1,900 square feet of living space. The Kitchen has painted cabinets and newer vinyl flooring. Large living room has carpet and a ceiling fan. Master bedroom has his-n-her closets with cedar lining and the Master bath has a custom tile surround full tub/shower unit. There are 2 guest bedrooms and the main bath has a remodeled walk-in shower unit with support handles. There is a 11x18 Rec room on the main floor with a utility hook up on one end.The partial basement is 28x53 with fresh painted walls and lots of storage space ad built in shelving. Basement has 2nd set of utility hook ups, houses the mechanicals and has both interior and exterior entry/exit doors.Nice level to gently rolling yard with mature trees and shrubs. Large lot is .76 acres. There is a 16x20 utility/storage shed and a Steel Framed 30x50 metal building with a partial 20x25 concrete pad inside. Concrete driveway with 21x25 two car garage plus large patio/parking area.
Active
Price cut: $15K (10/21)
$274,900
848 Chestnut Street, Thayer, MO 65791
3beds
1,900sqft
Est.:
Single Family Residence
Built in 1950
0.76 Acres Lot
$-- Zestimate®
$145/sqft
$-- HOA
What's special
Two car garageMature trees and shrubsLarge lotMetal buildingPainted cabinetsLots of storage spaceFresh painted walls
- 233 days |
- 48 |
- 0 |
Zillow last checked: 8 hours ago
Listing updated: October 21, 2025 at 11:22am
Listed by:
Solomon Cornelius 417-469-2869,
Monark Realty,
Solomon Cornelius 417-264-2330,
Monark Realty
Source: SOMOMLS,MLS#: 60292455
Tour with a local agent
Facts & features
Interior
Bedrooms & bathrooms
- Bedrooms: 3
- Bathrooms: 2
- Full bathrooms: 2
Rooms
- Room types: Master Bedroom
Heating
- Central, Propane
Cooling
- Central Air, Ceiling Fan(s)
Appliances
- Laundry: Main Level, In Basement, W/D Hookup
Features
- High Speed Internet, Walk-in Shower
- Flooring: Carpet, Vinyl
- Windows: Single Pane, Storm Window(s)
- Basement: Concrete,Utility,Interior Entry,Walk-Up Access,Unfinished,Partial
- Has fireplace: Yes
- Fireplace features: Living Room, Decorative
Interior area
- Total structure area: 3,384
- Total interior livable area: 1,900 sqft
- Finished area above ground: 1,900
- Finished area below ground: 0
Property
Parking
- Total spaces: 2
- Parking features: Covered, Garage Faces Side, Driveway
- Attached garage spaces: 2
- Has uncovered spaces: Yes
Features
- Levels: One
- Stories: 1
- Patio & porch: Patio, Covered
- Exterior features: Rain Gutters, Cable Access
- Has view: Yes
- View description: City
Lot
- Size: 0.76 Acres
- Features: Landscaped, Paved, Level
Details
- Additional structures: Outbuilding
- Parcel number: 239.03110270008
Construction
Type & style
- Home type: SingleFamily
- Property subtype: Single Family Residence
Materials
- Brick, Vinyl Siding
- Foundation: Poured Concrete
- Roof: Shingle
Condition
- Year built: 1950
Utilities & green energy
- Sewer: Private Sewer
- Water: Public
Community & HOA
Community
- Subdivision: N/A
Location
- Region: Thayer
Financial & listing details
- Price per square foot: $145/sqft
- Tax assessed value: $66,220
- Annual tax amount: $620
- Date on market: 4/21/2025
- Road surface type: Chip And Seal, Concrete
Estimated market value
Not available
Estimated sales range
Not available
Not available
Price history
Price history
| Date | Event | Price |
|---|---|---|
| 10/21/2025 | Price change | $274,900-5.2%$145/sqft |
Source: | ||
| 4/21/2025 | Listed for sale | $289,900$153/sqft |
Source: | ||
Public tax history
Public tax history
| Year | Property taxes | Tax assessment |
|---|---|---|
| 2024 | $620 +0.6% | $12,582 |
| 2023 | $617 -0.2% | $12,582 |
| 2022 | $618 +0.3% | $12,582 |
Find assessor info on the county website
BuyAbility℠ payment
Est. payment
$1,531/mo
Principal & interest
$1318
Property taxes
$117
Home insurance
$96
Climate risks
Neighborhood: 65791
Nearby schools
GreatSchools rating
- 8/10Thayer Elementary SchoolGrades: PK-6Distance: 0.9 mi
- 7/10Thayer Sr. High SchoolGrades: 7-12Distance: 1 mi
Schools provided by the listing agent
- Elementary: Thayer
- Middle: Thayer
- High: Thayer
Source: SOMOMLS. This data may not be complete. We recommend contacting the local school district to confirm school assignments for this home.
- Loading
- Loading
