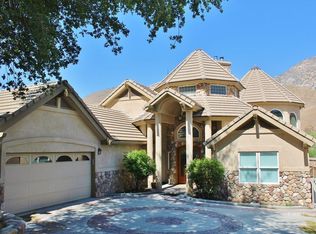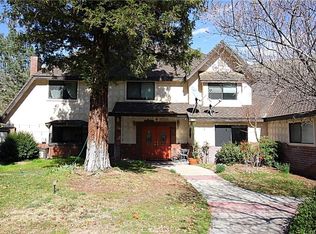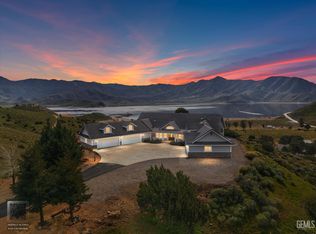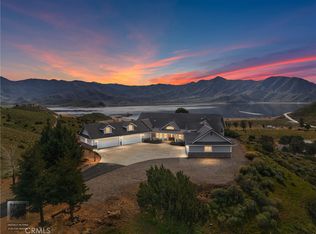Beautiful 3976 sf 4 BR, 3BA custom home on the Kern River, conveniently located approx. 3 hours from Los Angeles by car or approx. 5 miles from the Kernville airport for small planes. Every feature says quality and speaks to the craftsmanship and attention to detail the builder/owner put into his own home. Concrete tile roofing and stuccoed eaves provide fire resistance. Insulation above code, dual-paned windows, and solar panels provide maximum energy efficiency. Water provided by Burlando Heights Mutual Water. Earthquake stability provided by underground retaining walls, oversized footings, 2x6 framing, extra plywood decking and shear wall paneling.
Large windows throughout offer views of the Kern River and surrounding mountains. Custom cabinets and woodwork created by local artists/carpenters, Red Bud Construction.
Oversized primary suite includes sitting area, bathroom, his/hers lighted walk-in closets with built-in dressers and shelves; granite faced gas fireplace with remote control and access to upper deck. Separate tile shower and free-standing soaking tub, his/hers vanities with makeup counter
Kitchen has custom oak cabinets with pull-out drawers, two lighted walk-in pantries with leaded-glass doors, and granite topped island with sink, second garbage disposal and bar top seating.
Oversized 4-car garage with electric operators includes a car lift, cabinets for storage and work space.
Upstairs has two large bedrooms with wood shutters, window seats, and oversized closets with built-in shelving and lights. Bathroom has tile shower, counters and floors. Downstairs includes bathroom with tile floor, shower and counters; large bedroom; office with glass interior French doors; second oversized living area; and three large storage areas not included in square footage. Both office and living area offer sliding door access to lower concrete deck.
Low maintenance landscaping with automatic sprinkler system, front and back. Two HVAC units for upstairs and downstairs with smart thermostats, and two tankless water heaters. Hand built stone flower beds and steps lead 60’ down to the river. Call to schedule a showing.
For sale by owner
Price cut: $1K (2/6)
$1,299,000
848 Burlando Rd, Kernville, CA 93238
4beds
3,976sqft
Est.:
SingleFamily
Built in 2005
0.39 Acres Lot
$-- Zestimate®
$327/sqft
$-- HOA
What's special
Basement storageSpacious en-suiteDirect kern river accessExtended great roomLinen walk-in closetIndoor utilityWalk-in closets
What the owner loves about this home
Enjoy the sunrise from your deck as deer cross the river upstream and catch the osprey diving for fish. Later, fish for trout and catfish from your own yard or paddle your kayak or standup paddle board in this calm section of the river between rapids that the locals call the beaver pond. At dusk, look for the beavers swimming upriver in search of food. Revel in the breathtaking sight of the moon rising over the mountain, casting its reflection on the water. And finally, when you’ve given up trying to count more stars than you’ve ever seen in the city, retire to your sanctuary suite for the most relaxing nights sleep you’ve ever had.
- 22 days |
- 810 |
- 27 |
Listed by:
Property Owner (661) 619-4220
Facts & features
Interior
Bedrooms & bathrooms
- Bedrooms: 4
- Bathrooms: 3
- Full bathrooms: 3
Heating
- Forced air, Stove, Propane / Butane, Solar, Wood / Pellet
Cooling
- Refrigerator, Central, Solar
Appliances
- Included: Dishwasher, Garbage disposal, Microwave, Range / Oven
Features
- Flooring: Tile, Carpet, Hardwood, Slate
- Basement: Finished
- Has fireplace: Yes
Interior area
- Total interior livable area: 3,976 sqft
Property
Parking
- Total spaces: 4
- Parking features: Garage - Attached, Off-street
Features
- Exterior features: Stucco
- Has view: Yes
- View description: Water, Mountain
- Has water view: Yes
- Water view: Water
Lot
- Size: 0.39 Acres
Details
- Parcel number: 05410022
Construction
Type & style
- Home type: SingleFamily
Materials
- wood frame
- Roof: Tile
Condition
- New construction: No
- Year built: 2005
Community & HOA
Location
- Region: Kernville
Financial & listing details
- Price per square foot: $327/sqft
- Tax assessed value: $837,029
- Annual tax amount: $9,685
- Date on market: 2/3/2026
Estimated market value
Not available
Estimated sales range
Not available
$3,052/mo
Price history
Price history
| Date | Event | Price |
|---|---|---|
| 2/6/2026 | Price change | $1,299,000-0.1%$327/sqft |
Source: Owner Report a problem | ||
| 2/3/2026 | Listed for sale | $1,300,000-3.7%$327/sqft |
Source: Owner Report a problem | ||
| 10/15/2025 | Listing removed | $1,349,999$340/sqft |
Source: | ||
| 8/29/2025 | Price change | $1,349,999-1.8%$340/sqft |
Source: | ||
| 7/21/2025 | Price change | $1,375,000-1.8%$346/sqft |
Source: | ||
| 5/30/2025 | Price change | $1,399,9950%$352/sqft |
Source: | ||
| 4/16/2025 | Price change | $1,399,999-6.7%$352/sqft |
Source: | ||
| 3/24/2025 | Price change | $1,499,9900%$377/sqft |
Source: | ||
| 2/25/2025 | Listed for sale | $1,499,995-14.3%$377/sqft |
Source: | ||
| 2/12/2025 | Listing removed | -- |
Source: Owner Report a problem | ||
| 2/11/2025 | Price change | $1,750,000-7.9%$440/sqft |
Source: Owner Report a problem | ||
| 1/5/2025 | Listed for sale | $1,900,000+1095%$478/sqft |
Source: Owner Report a problem | ||
| 10/22/2002 | Sold | $159,000$40/sqft |
Source: Public Record Report a problem | ||
Public tax history
Public tax history
| Year | Property taxes | Tax assessment |
|---|---|---|
| 2025 | $9,685 +2.7% | $837,029 +2% |
| 2024 | $9,431 +2.4% | $820,617 +2% |
| 2023 | $9,213 +2.6% | $804,528 +2% |
| 2022 | $8,979 | $788,754 +2% |
| 2021 | -- | $773,289 +1% |
| 2020 | $8,745 +1.7% | $765,361 |
| 2019 | $8,602 +69.9% | $765,361 +72.8% |
| 2018 | $5,061 -0.9% | $443,000 |
| 2017 | $5,107 +10% | $443,000 +5% |
| 2016 | $4,642 -0.6% | $422,000 |
| 2015 | $4,669 -0.4% | $422,000 -0.2% |
| 2014 | $4,688 | $423,000 -27.9% |
| 2013 | -- | $587,000 |
| 2012 | $6,379 -0.3% | $587,000 |
| 2011 | $6,398 -8.9% | $587,000 -9.5% |
| 2010 | $7,025 -0.8% | $648,458 -0.2% |
| 2009 | $7,083 +2.8% | $649,999 +2% |
| 2008 | $6,893 +2.2% | $637,255 +2% |
| 2007 | $6,744 +32.3% | $624,761 +32.5% |
| 2006 | $5,098 +196.1% | $471,511 +185.4% |
| 2004 | $1,722 -2% | $165,207 +1.9% |
| 2003 | $1,756 -13.2% | $162,180 -18% |
| 2002 | $2,022 +2% | $197,890 +2% |
| 2001 | $1,983 | $194,010 |
| 2000 | -- | $194,010 |
Find assessor info on the county website
BuyAbility℠ payment
Est. payment
$7,739/mo
Principal & interest
$6386
Property taxes
$1353
Climate risks
Neighborhood: 93238
Nearby schools
GreatSchools rating
- 3/10Kernville Elementary SchoolGrades: K-5Distance: 0.9 mi
- 5/10Woodrow Wallace Middle SchoolGrades: 6-8Distance: 11.1 mi
- 3/10Kern Valley High SchoolGrades: 9-12Distance: 11.1 mi



