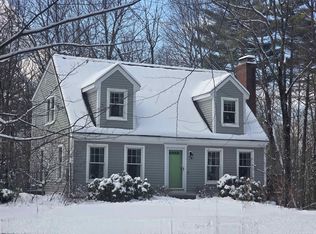Here's a house that will take your breath away. Custom built with abundant natural light & windows, beautiful lines and details. Great Room, the heart of this home, features soaring ceilings a beautiful wall of glass sliders that lead you to the Trex deck with sunset views. Just steps to your dream kitchen, granite counters & island, five burner Caldera cook-top, Kitchen Aid appliances, custom made maple cabinets. Eat in kitchen offers a sun-lit breakfast-nook. First floor Master Suite offers private entrance to deck, oversized walk-in closet, double sinks, soaking tub and tile shower. Oversized dining room details include crown molding and custom woodwork. Second floor offers 2 large bedrooms, full bath & office. Basement offers a 2nd full granite kitchen, bedroom and 3/4 tiled bath and huge media-rec room area. This lower level space has many options could make a great extended guest quarters or in-law space. French doors lead to patio and back yard, ample room for a pool or hot tub. Three car garage, central vacuum, 1st floor laundry room, central air conditioning. A very special property for that selective Buyer.
This property is off market, which means it's not currently listed for sale or rent on Zillow. This may be different from what's available on other websites or public sources.

