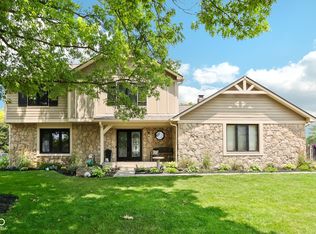Sold
$405,000
848 Bennett Ct, Carmel, IN 46032
3beds
1,562sqft
Residential, Single Family Residence
Built in 1985
0.34 Acres Lot
$411,600 Zestimate®
$259/sqft
$2,574 Estimated rent
Home value
$411,600
$391,000 - $432,000
$2,574/mo
Zestimate® history
Loading...
Owner options
Explore your selling options
What's special
Nestled in the heart of charming Carmel, Indiana, this brick ranch property embodies the epitome of suburban comfort and convenience. With three bedrooms and 2.5 baths, this home offers a spacious and welcoming atmosphere for families or those seeking ample living space. Approaching the property, you're greeted by a meticulously maintained exterior, boasting timeless brickwork that exudes durability and classic charm. As you step inside, you're welcomed by an ambiance of warmth and tranquility. The interior boasts several updates, reflecting modern sensibilities while preserving the home's inherent character. The kitchen as a focal point, featuring contemporary appliances and ample counter space, ideal for culinary enthusiasts. Adjacent to the kitchen, a separate laundry room offers convenience and functionality. The primary bedroom is a sanctuary of relaxation, complete with a luxurious walk-in closet, offering ample storage space for wardrobes and accessories. The en-suite bathroom provides a private retreat, perfect for unwinding after a long day. With two additional bedrooms and another well-appointed bathroom, there's plenty of space to accommodate guests or family members. The property also features multiple storage areas, ensuring that belongings can be neatly organized and easily accessible. Outside, the backyard beckons with the promise of endless possibilities. Enclosed by a privacy fence, it offers a canvas for gardening creativity or outdoor entertaining, providing a tranquil oasis to escape the hustle and bustle of everyday life. Completing the picture is the finished garage, featuring pull-down stairs to the attic, providing additional storage space for seasonal items or personal belongings. Location-wise, this property is a dream come true. Situated close to highways, shopping centers, restaurants, schools, and houses of worship, residents enjoy unparalleled convenience and accessibility to all the amenities Carmel has to offer.
Zillow last checked: 8 hours ago
Listing updated: June 21, 2024 at 09:32am
Listing Provided by:
Lisa Treadwell 317-246-9966,
Seniors Real Estate Experts
Bought with:
Beau Gibson
F.C. Tucker Company
Source: MIBOR as distributed by MLS GRID,MLS#: 21977987
Facts & features
Interior
Bedrooms & bathrooms
- Bedrooms: 3
- Bathrooms: 3
- Full bathrooms: 2
- 1/2 bathrooms: 1
- Main level bathrooms: 3
- Main level bedrooms: 3
Primary bedroom
- Features: Hardwood
- Level: Main
- Area: 180 Square Feet
- Dimensions: 15x12
Bedroom 2
- Features: Hardwood
- Level: Main
- Area: 121 Square Feet
- Dimensions: 11x11
Bedroom 3
- Features: Hardwood
- Level: Main
- Area: 132 Square Feet
- Dimensions: 11x12
Dining room
- Features: Hardwood
- Level: Main
- Area: 110 Square Feet
- Dimensions: 10x11
Great room
- Features: Hardwood
- Level: Main
- Area: 342 Square Feet
- Dimensions: 18x19
Kitchen
- Features: Vinyl
- Level: Main
- Area: 90 Square Feet
- Dimensions: 10x9
Laundry
- Features: Vinyl
- Level: Main
- Area: 45 Square Feet
- Dimensions: 5x9
Heating
- Has Heating (Unspecified Type)
Cooling
- Has cooling: Yes
Appliances
- Included: Dishwasher, Dryer, Disposal, Gas Water Heater, MicroHood, Gas Oven, Refrigerator, Washer, Water Softener Owned
- Laundry: Main Level
Features
- Attic Pull Down Stairs, Bookcases, Vaulted Ceiling(s), Entrance Foyer, Ceiling Fan(s), Hardwood Floors, High Speed Internet, Wired for Data, Pantry, Smart Thermostat, Walk-In Closet(s)
- Flooring: Hardwood
- Windows: Screens, Wood Frames, Wood Work Stained
- Has basement: No
- Attic: Pull Down Stairs
- Number of fireplaces: 1
- Fireplace features: Family Room, Gas Log, Great Room
Interior area
- Total structure area: 1,562
- Total interior livable area: 1,562 sqft
Property
Parking
- Total spaces: 2
- Parking features: Attached
- Attached garage spaces: 2
- Details: Garage Parking Other(Finished Garage, Garage Door Opener)
Features
- Levels: One
- Stories: 1
- Patio & porch: Covered, Patio
- Exterior features: Sprinkler System
- Fencing: Fenced,Partial,Privacy
Lot
- Size: 0.34 Acres
Details
- Parcel number: 290924102028000018
- Special conditions: None
- Horse amenities: None
Construction
Type & style
- Home type: SingleFamily
- Architectural style: Ranch
- Property subtype: Residential, Single Family Residence
Materials
- Brick
- Foundation: Crawl Space
Condition
- Updated/Remodeled
- New construction: No
- Year built: 1985
Utilities & green energy
- Electric: 200+ Amp Service
- Water: Municipal/City
- Utilities for property: Electricity Connected, Sewer Connected, Water Connected
Community & neighborhood
Location
- Region: Carmel
- Subdivision: Hunters Creek
Price history
| Date | Event | Price |
|---|---|---|
| 6/21/2024 | Sold | $405,000+1.5%$259/sqft |
Source: | ||
| 5/27/2024 | Pending sale | $399,000$255/sqft |
Source: | ||
| 5/22/2024 | Price change | $399,000-2.7%$255/sqft |
Source: | ||
| 5/10/2024 | Listed for sale | $409,900$262/sqft |
Source: | ||
Public tax history
| Year | Property taxes | Tax assessment |
|---|---|---|
| 2024 | $2,774 +1.5% | $311,900 +12.5% |
| 2023 | $2,733 +25.2% | $277,300 +9.4% |
| 2022 | $2,183 -0.1% | $253,500 +19.7% |
Find assessor info on the county website
Neighborhood: 46032
Nearby schools
GreatSchools rating
- 7/10Carmel Elementary SchoolGrades: K-5Distance: 1.5 mi
- 8/10Carmel Middle SchoolGrades: 6-8Distance: 1.4 mi
- 10/10Carmel High SchoolGrades: 9-12Distance: 1.5 mi
Schools provided by the listing agent
- Elementary: Carmel Elementary School
- Middle: Carmel Middle School
Source: MIBOR as distributed by MLS GRID. This data may not be complete. We recommend contacting the local school district to confirm school assignments for this home.
Get a cash offer in 3 minutes
Find out how much your home could sell for in as little as 3 minutes with a no-obligation cash offer.
Estimated market value
$411,600
