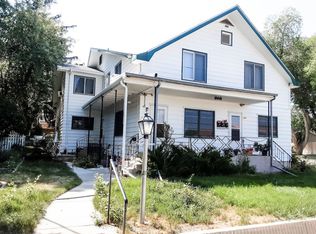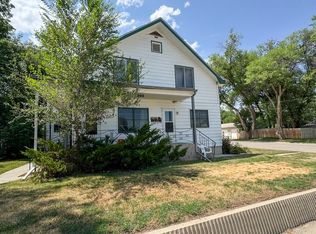Sold on 07/14/25
Price Unknown
848 Bellevue Ave, Sheridan, WY 82801
5beds
3baths
2,944sqft
Stick Built, Residential
Built in 1919
0.27 Acres Lot
$491,700 Zestimate®
$--/sqft
$3,362 Estimated rent
Home value
$491,700
$369,000 - $654,000
$3,362/mo
Zestimate® history
Loading...
Owner options
Explore your selling options
What's special
Welcome to this delightful 1.5-story home, where classic character meets modern comfort! Nestled in an established neighborhood, this well-maintained property features 5 bedrooms, two and a half bathrooms, and plenty of inviting living space.
Step inside to discover a bright and airy floor plan with a cozy living room perfect for relaxing evenings, and a spacious kitchen ready for your favorite recipes. The main floor also offers a comfortable primary bedroom and full bath. Upstairs you'll find two bedrooms and a half bath ideal for guests, a home office, or a private retreat. Downstairs you will find an additional living room, two bedrooms with egress windows, a bathroom and even a secret room behind the bookcase. The basement has its own entry outside, and the current laundry room served as a kitchen in the past. Income could be generated by renting out the basement.
Outside, enjoy a lovely oversized front deck, a fenced backyard and a private patio off the primary bedroom. The backyard is perfect for summer gatherings with a stock pool and deck, tree house, swings and an oversized chicken coop.
Located just blocks from downtown Sheridan and one block from the Junior High School, this home offers the perfect blend of charm, function, and location. Don't miss your chance to fall in love with this enchanted property.
Zillow last checked: 8 hours ago
Listing updated: July 14, 2025 at 10:25am
Listed by:
The Powers Team 307-763-6409,
CENTURY 21 BHJ Realty, Inc.
Bought with:
Kathryn Pollat, RE-16345
Impact Properties, LLC
Source: Sheridan County BOR,MLS#: 25-331
Facts & features
Interior
Bedrooms & bathrooms
- Bedrooms: 5
- Bathrooms: 3
Heating
- Gas Forced Air, Propane
Cooling
- Central Air
Features
- Ceiling Fan(s)
- Has fireplace: Yes
- Fireplace features: # of Fireplaces
Interior area
- Total structure area: 2,944
- Total interior livable area: 2,944 sqft
- Finished area above ground: 448
Property
Parking
- Total spaces: 2
- Parking features: Concrete
- Garage spaces: 2
Features
- Stories: 1
- Patio & porch: Covered Deck, Deck
- Exterior features: Dog Run
Lot
- Size: 0.27 Acres
Details
- Parcel number: R0011780
Construction
Type & style
- Home type: SingleFamily
- Property subtype: Stick Built, Residential
Materials
- Lap Siding
- Roof: Asphalt
Condition
- Year built: 1919
Utilities & green energy
- Sewer: Public Sewer
- Water: Public
Community & neighborhood
Location
- Region: Sheridan
- Subdivision: Nielsen Heights
Price history
| Date | Event | Price |
|---|---|---|
| 7/14/2025 | Sold | -- |
Source: | ||
| 5/29/2025 | Price change | $530,000-3.5%$180/sqft |
Source: | ||
| 4/28/2025 | Listed for sale | $549,000+28.6%$186/sqft |
Source: | ||
| 5/16/2022 | Sold | -- |
Source: | ||
| 4/15/2022 | Pending sale | $427,000$145/sqft |
Source: Owner | ||
Public tax history
| Year | Property taxes | Tax assessment |
|---|---|---|
| 2025 | $2,322 -23.9% | $32,475 -23.9% |
| 2024 | $3,052 +4.1% | $42,690 +4.1% |
| 2023 | $2,934 +55.8% | $41,028 +55.8% |
Find assessor info on the county website
Neighborhood: 82801
Nearby schools
GreatSchools rating
- 6/10Highland Park Elementary SchoolGrades: PK-5Distance: 1.3 mi
- 8/10Sheridan Junior High SchoolGrades: 6-8Distance: 0.2 mi
- 8/10Sheridan High SchoolGrades: 9-12Distance: 1.1 mi

