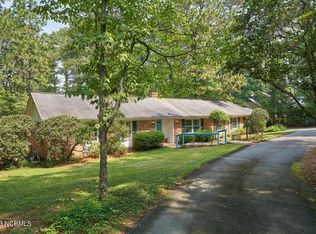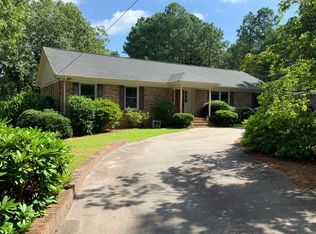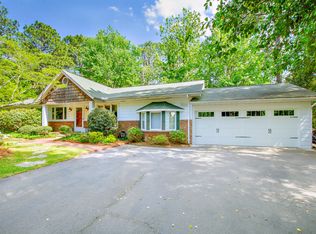Sold for $675,000
$675,000
848 Barber Road, Southern Pines, NC 28387
4beds
4,571sqft
Single Family Residence
Built in 1970
0.64 Acres Lot
$703,700 Zestimate®
$148/sqft
$3,418 Estimated rent
Home value
$703,700
$633,000 - $781,000
$3,418/mo
Zestimate® history
Loading...
Owner options
Explore your selling options
What's special
Welcome to your new home in the desirable Southern Pines Country Club subdivision! This spacious 4-bedroom, 3.5-bathroom residence offers a perfect blend of comfort and functionality across its 4,141 square feet of interior space, situated on a generous 0.62-acre lot.
Priced to sell, this home features a convenient layout with the primary bedroom located on the main level for easy accessibility. Upstairs, two bedrooms share a jack-n-jill bathroom, ideal for family living. A unique addition is the doggie door in the pantry/utility room, leading out to the fenced backyard, perfect for your furry friends.
The highlight of the home is the expansive full walk-out basement, boasting a large recreation room complete with a pool table for entertaining guests. Additionally, two bedrooms with a shared closet and a full bathroom provide ample accommodation options. An extra 430 square feet of workshop/storage area adds versatility to the space.
Outside, enjoy the well-established landscaping featuring beautiful azaleas, crepe myrtles, and a striking rhododendron in the front yard. The property also includes a pool table, enhancing the entertainment value of the home.
Located just a short 10-minute walk from downtown Southern Pines, this residence offers both convenience and tranquility in a quiet, private neighborhood setting. The Southern Pines Country Club subdivision is renowned for its established charm and proximity to local amenities.
Offering $10,000 in buyer concessions and owned by a licensed Real Estate Broker, this home presents a rare opportunity to own a spacious retreat with 4,571 total heated square feet, including the heated/unfinished workshop area.
Additional features such as pine hardwood flooring and wood accents in the den add warmth and character to this inviting property.
Don't miss out on the chance to make this Southern Pines gem your own—schedule your showing today and envision the possibilities!
Zillow last checked: 8 hours ago
Listing updated: October 01, 2024 at 01:33pm
Listed by:
Amy Stonesifer 910-684-8674,
Maison Realty Group
Bought with:
Beata Lorinc, 304791
Begin With Bliss
Source: Hive MLS,MLS#: 100455848 Originating MLS: Mid Carolina Regional MLS
Originating MLS: Mid Carolina Regional MLS
Facts & features
Interior
Bedrooms & bathrooms
- Bedrooms: 4
- Bathrooms: 4
- Full bathrooms: 3
- 1/2 bathrooms: 1
Bedroom 1
- Level: Main
- Dimensions: 16.6 x 15.5
Bedroom 2
- Level: Second
- Dimensions: 11.9 x 15
Bedroom 3
- Level: Second
- Dimensions: 11.2 x 21.5
Bedroom 4
- Level: Basement
- Dimensions: 16.9 x 9.5
Breakfast nook
- Level: Main
- Dimensions: 8.5 x 10
Den
- Level: Basement
- Dimensions: 25.6 x 13.2
Dining room
- Level: Main
- Dimensions: 13 x 14.7
Family room
- Level: Main
- Dimensions: 24 x 15
Kitchen
- Level: Main
- Dimensions: 10.3 x 14.8
Laundry
- Level: Main
- Dimensions: 11.6 x 5.2
Living room
- Level: Main
- Dimensions: 19.7 x 14.4
Office
- Description: shares closet with bed-4
- Level: Basement
- Dimensions: 12.4 x 13.2
Other
- Description: Unfinished Workshop
- Level: Basement
- Dimensions: 19.5 x 23.6
Other
- Description: Rec Room
- Level: Basement
- Dimensions: 15.1 x 10
Other
- Description: Sitting Area
- Level: Basement
- Dimensions: 12 x 14.9
Heating
- Forced Air, Electric
Cooling
- Central Air
Appliances
- Laundry: Laundry Room
Features
- Master Downstairs, Walk-in Closet(s), Ceiling Fan(s), Walk-in Shower, Basement, Blinds/Shades, Gas Log, Walk-In Closet(s)
- Flooring: Carpet, Tile, Wood
- Basement: Finished
- Has fireplace: Yes
- Fireplace features: Gas Log
Interior area
- Total structure area: 4,141
- Total interior livable area: 4,571 sqft
Property
Parking
- Total spaces: 2
- Parking features: Garage Faces Side
Features
- Levels: Three Or More
- Stories: 3
- Patio & porch: Covered, Patio
- Fencing: Back Yard,Split Rail
Lot
- Size: 0.64 Acres
- Dimensions: 187.94 x 199.3 x 130 x 172
Details
- Parcel number: 00047367
- Zoning: RS-2
- Special conditions: Standard
Construction
Type & style
- Home type: SingleFamily
- Property subtype: Single Family Residence
Materials
- Brick
- Foundation: See Remarks
- Roof: Metal
Condition
- New construction: No
- Year built: 1970
Utilities & green energy
- Sewer: Public Sewer
- Water: Public
- Utilities for property: Sewer Available, Water Available
Community & neighborhood
Location
- Region: Southern Pines
- Subdivision: SPCC
Other
Other facts
- Listing agreement: Exclusive Right To Sell
- Listing terms: Cash,Conventional,FHA,USDA Loan,VA Loan
- Road surface type: Paved
Price history
| Date | Event | Price |
|---|---|---|
| 10/1/2024 | Sold | $675,000-3.6%$148/sqft |
Source: | ||
| 8/8/2024 | Contingent | $700,000$153/sqft |
Source: | ||
| 7/15/2024 | Price change | $700,000-3.4%$153/sqft |
Source: | ||
| 6/14/2024 | Listed for sale | $725,000+81.3%$159/sqft |
Source: Owner Report a problem | ||
| 1/24/2017 | Listing removed | $399,900$87/sqft |
Source: Keller Williams - Pinehurst, NC #172429 Report a problem | ||
Public tax history
| Year | Property taxes | Tax assessment |
|---|---|---|
| 2024 | $3,767 -3% | $590,850 |
| 2023 | $3,885 +5.8% | $590,850 +12.7% |
| 2022 | $3,673 -2.6% | $524,410 +32.1% |
Find assessor info on the county website
Neighborhood: 28387
Nearby schools
GreatSchools rating
- 4/10Southern Pines Elementary SchoolGrades: PK-5Distance: 2 mi
- 6/10Crain's Creek Middle SchoolGrades: 6-8Distance: 9.8 mi
- 5/10Pinecrest High SchoolGrades: 9-12Distance: 3.1 mi
Schools provided by the listing agent
- Elementary: Southern Pines Elementary
- Middle: Crain's Creek Middle
- High: Pinecrest High
Source: Hive MLS. This data may not be complete. We recommend contacting the local school district to confirm school assignments for this home.
Get pre-qualified for a loan
At Zillow Home Loans, we can pre-qualify you in as little as 5 minutes with no impact to your credit score.An equal housing lender. NMLS #10287.
Sell for more on Zillow
Get a Zillow Showcase℠ listing at no additional cost and you could sell for .
$703,700
2% more+$14,074
With Zillow Showcase(estimated)$717,774


