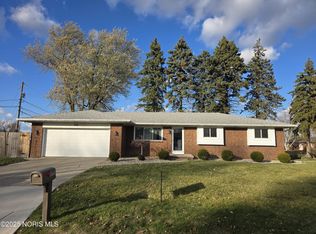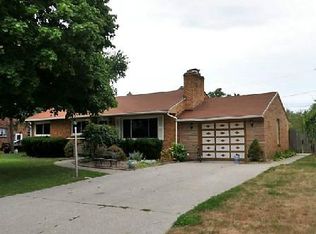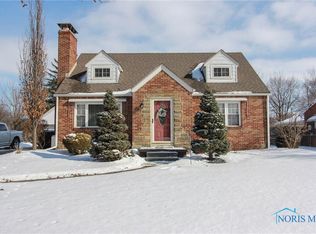Sold for $192,848 on 09/17/24
$192,848
848 Athens Rd, Oregon, OH 43616
3beds
1,413sqft
Single Family Residence
Built in 1955
10,018.8 Square Feet Lot
$204,600 Zestimate®
$136/sqft
$1,603 Estimated rent
Home value
$204,600
$180,000 - $233,000
$1,603/mo
Zestimate® history
Loading...
Owner options
Explore your selling options
What's special
Solid Oregon brick home located on dead end street offering easy access to e-way & shopping. Home offer spacious 1413 Sq ft w/ beautiful hardwood floors though out the 1st floor, large eat-in kitchen w/ all newer appliances, open to large living room w/ super picture window for lots of natural light. Newer HWT & GFA Furnace. Upstairs has 3rd bedroom & offers possible 4th bedroom or nursery. Basement is dry makes for great man cave or playroom for the kids. Fully fenced large back yard w lots of privacy & large patio perfect for entertaining.
Zillow last checked: 8 hours ago
Listing updated: October 14, 2025 at 12:25am
Listed by:
David A. Shock 419-276-0896,
Key Realty LTD
Bought with:
Timothy Tyra, 2016002179
Key Realty LTD
Source: NORIS,MLS#: 6119061
Facts & features
Interior
Bedrooms & bathrooms
- Bedrooms: 3
- Bathrooms: 1
- Full bathrooms: 1
Primary bedroom
- Features: Ceiling Fan(s)
- Level: Main
- Dimensions: 12 x 14
Bedroom 2
- Features: Ceiling Fan(s)
- Level: Main
- Dimensions: 10 x 12
Bedroom 3
- Level: Upper
- Dimensions: 16 x 24
Other
- Level: Main
- Dimensions: 6 x 8
Kitchen
- Features: Ceiling Fan(s)
- Level: Main
- Dimensions: 10 x 20
Living room
- Level: Main
- Dimensions: 12 x 16
Heating
- Forced Air, Natural Gas
Cooling
- Central Air
Appliances
- Included: Dishwasher, Water Heater, Dryer, Gas Range Connection, Refrigerator, Washer
- Laundry: Electric Dryer Hookup, Gas Dryer Hookup
Features
- Ceiling Fan(s), Eat-in Kitchen, Primary Bathroom
- Flooring: Carpet, Vinyl, Wood
- Doors: Door Screen(s)
- Basement: Full
- Has fireplace: No
Interior area
- Total structure area: 1,413
- Total interior livable area: 1,413 sqft
Property
Parking
- Total spaces: 2
- Parking features: Concrete, Driveway, Garage Door Opener, Storage
- Garage spaces: 2
- Has uncovered spaces: Yes
Features
- Levels: One and One Half
- Patio & porch: Patio
Lot
- Size: 10,018 sqft
- Dimensions: 10,100
Details
- Parcel number: 4480017
- Other equipment: DC Well Pump
Construction
Type & style
- Home type: SingleFamily
- Architectural style: Traditional
- Property subtype: Single Family Residence
Materials
- Brick
- Roof: Shingle
Condition
- Year built: 1955
Utilities & green energy
- Electric: Circuit Breakers
- Sewer: Sanitary Sewer
- Water: Public
- Utilities for property: Cable Connected
Community & neighborhood
Security
- Security features: Smoke Detector(s)
Location
- Region: Oregon
- Subdivision: Szabo Addn.
Other
Other facts
- Listing terms: Cash,Conventional,FHA,VA Loan
Price history
| Date | Event | Price |
|---|---|---|
| 9/17/2024 | Sold | $192,848+10.3%$136/sqft |
Source: NORIS #6119061 | ||
| 9/17/2024 | Pending sale | $174,900$124/sqft |
Source: NORIS #6119061 | ||
| 8/18/2024 | Contingent | $174,900$124/sqft |
Source: NORIS #6119061 | ||
| 8/16/2024 | Listed for sale | $174,900+84.1%$124/sqft |
Source: NORIS #6119061 | ||
| 4/4/2018 | Sold | $95,000+14.9%$67/sqft |
Source: Public Record | ||
Public tax history
| Year | Property taxes | Tax assessment |
|---|---|---|
| 2024 | $2,022 -9.5% | $42,560 +6% |
| 2023 | $2,235 -0.7% | $40,145 |
| 2022 | $2,252 -0.8% | $40,145 |
Find assessor info on the county website
Neighborhood: 43616
Nearby schools
GreatSchools rating
- 6/10Coy Elementary SchoolGrades: K-4Distance: 0.5 mi
- 3/10Fassett Middle SchoolGrades: 7-8Distance: 0.8 mi
- 6/10Clay High SchoolGrades: 9-12Distance: 3 mi
Schools provided by the listing agent
- Elementary: Coy
- High: Clay
Source: NORIS. This data may not be complete. We recommend contacting the local school district to confirm school assignments for this home.

Get pre-qualified for a loan
At Zillow Home Loans, we can pre-qualify you in as little as 5 minutes with no impact to your credit score.An equal housing lender. NMLS #10287.
Sell for more on Zillow
Get a free Zillow Showcase℠ listing and you could sell for .
$204,600
2% more+ $4,092
With Zillow Showcase(estimated)
$208,692

