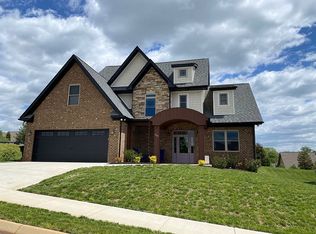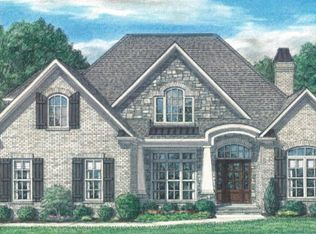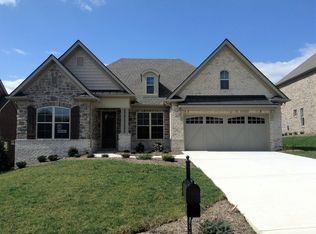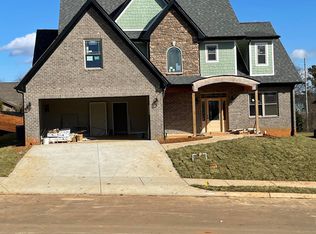Sold for $782,000
$782,000
848 Anchor Vista Rd, Farragut, TN 37934
4beds
3,191sqft
Single Family Residence
Built in 2021
8,712 Square Feet Lot
$842,300 Zestimate®
$245/sqft
$3,656 Estimated rent
Home value
$842,300
$800,000 - $884,000
$3,656/mo
Zestimate® history
Loading...
Owner options
Explore your selling options
What's special
LOOKING FOR AN OPEN FLOOR PLAN, MBR ON MAIN LEVEL, WALKING DISTANCE TO ANCHOR PARK IN IMMACULATE CONDITION ALMOST NEW (2019)? THIS IS IT! THIS 2 STORY SPANNING 3191 SQFT. ON LEVEL FRONT AND PRIVATE BACK YARD, OPEN KITCHEN W/ CENTER ISLAND, QUARTZ COUNTERTOPS, TO THE FAMILY ROOM W/ STONE GAS FIREPLACE. GRANDE MASTER BR SUITE ON MAIN LEVEL, W SEPARATE SHOWER, GARDEN TUB AND DUAL VANITIES. HIGH END FINISHES THROUGHOUT AND CUSTOM WINDOW TREATMENTS. YOU WILL LOVE THE SPACIOUS KITCHEN, DR, AND FAMILY ROOM (PIPE AND LIVE EDGE SHELVES) ON THE MAIN LEVEL. MAIN LEVEL LAUNDRY ROOM. UPSTAIRS FEATURES 3 BRS (ONE W PRIVATE BATH & OTHER JACK & JILL) RARE FIND COMPARED TO OTHER HOMES IN THIS PRICE RANGE A 2ND KITCHENETTE - SINK, REFRIGERATOR, AREA FOR PANTRY / MICROWAVE. IDEAL FOR IN LAW OR TEENAGERS. LARGE BONUS (21.7X12.1) OR THEATRE ROOM. ENJOY THE WATER VIEWS AND YOUR FAVORITE BEVERAGE ON THE COVERED BACK PATIO WHILE WATCHING THE KIDDOS PLAY BALL OR DOG(S) ROAM THE YARD. FIRE SUPPRESSION SYSTEM. NO STEPS - ENTRANCE FROM GARAGE TO INTERIOR. ALL FARRAGUT SCHOOLS. MOVE IN CONDITION. EASY TO SHOW.
Zillow last checked: 8 hours ago
Listing updated: August 29, 2023 at 08:06am
Listed by:
Frank Goswitz 865-806-3238,
EXP Realty, LLC,
Patrick Goswitz 865-805-0184,
EXP Realty, LLC
Bought with:
Cindy Nash Miller, 322934
ReMax Excels
Source: East Tennessee Realtors,MLS#: 1231400
Facts & features
Interior
Bedrooms & bathrooms
- Bedrooms: 4
- Bathrooms: 4
- Full bathrooms: 3
- 1/2 bathrooms: 1
Heating
- Central, Natural Gas, Electric
Cooling
- Central Air, Ceiling Fan(s)
Appliances
- Included: Tankless Water Heater, Dishwasher, Disposal, Microwave, Range, Refrigerator, Self Cleaning Oven
Features
- Walk-In Closet(s), Kitchen Island, Dry Bar, Wet Bar, Breakfast Bar, Eat-in Kitchen, Bonus Room
- Flooring: Carpet, Hardwood, Tile
- Windows: Insulated Windows
- Basement: Slab
- Number of fireplaces: 1
- Fireplace features: Stone, Gas Log
Interior area
- Total structure area: 3,191
- Total interior livable area: 3,191 sqft
Property
Parking
- Total spaces: 2
- Parking features: Garage Door Opener, Attached, Main Level
- Attached garage spaces: 2
Features
- Exterior features: Prof Landscaped
- Has view: Yes
- View description: Mountain(s), Seasonal Lake View
- Has water view: Yes
- Water view: Seasonal Lake View
Lot
- Size: 8,712 sqft
- Dimensions: 78 x 109
- Features: Cul-De-Sac, Level
Details
- Parcel number: 152LG006
Construction
Type & style
- Home type: SingleFamily
- Architectural style: Traditional
- Property subtype: Single Family Residence
Materials
- Fiber Cement, Stone, Brick
Condition
- Year built: 2021
Utilities & green energy
- Sewer: Public Sewer
- Water: Public
- Utilities for property: Cable Available
Community & neighborhood
Security
- Security features: Smoke Detector(s)
Location
- Region: Farragut
- Subdivision: Easton Park
HOA & financial
HOA
- Has HOA: Yes
- HOA fee: $800 annually
- Amenities included: Other
Price history
| Date | Event | Price |
|---|---|---|
| 3/29/2024 | Listing removed | -- |
Source: | ||
| 8/29/2023 | Sold | $782,000-2.3%$245/sqft |
Source: | ||
| 7/23/2023 | Pending sale | $800,000$251/sqft |
Source: | ||
| 7/6/2023 | Price change | $800,000-3%$251/sqft |
Source: | ||
| 6/26/2023 | Listed for sale | $825,000-2.8%$259/sqft |
Source: | ||
Public tax history
| Year | Property taxes | Tax assessment |
|---|---|---|
| 2024 | $2,541 | $163,500 |
| 2023 | $2,541 | $163,500 |
| 2022 | $2,541 +26.5% | $163,500 +72.7% |
Find assessor info on the county website
Neighborhood: 37934
Nearby schools
GreatSchools rating
- 10/10Farragut Intermediate SchoolGrades: 3-5Distance: 2.2 mi
- 9/10Farragut Middle SchoolGrades: 6-8Distance: 2.1 mi
- 8/10Farragut High SchoolGrades: 9-12Distance: 2 mi
Schools provided by the listing agent
- Elementary: Farragut Primary
- Middle: Farragut
- High: Farragut
Source: East Tennessee Realtors. This data may not be complete. We recommend contacting the local school district to confirm school assignments for this home.
Get a cash offer in 3 minutes
Find out how much your home could sell for in as little as 3 minutes with a no-obligation cash offer.
Estimated market value$842,300
Get a cash offer in 3 minutes
Find out how much your home could sell for in as little as 3 minutes with a no-obligation cash offer.
Estimated market value
$842,300



