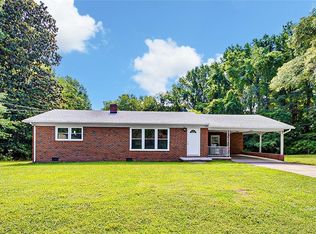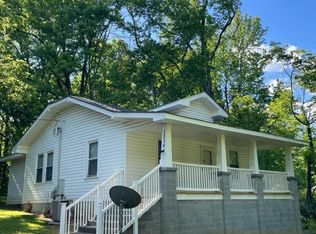Lots of Character & Charm in this 1933 Built Home in Asheboro: Home has hardwood floors, fireplace in the living room, spacious dining room, breakfast nook, lots of built-ins, covered front & side porch, open carport, concrete driveway, block outbuilding (8x10) & (12x24) outbuilding. DOT #(U5813) plans to acquire ROW in the spring of 2021 (is subject to change) Home is being Sold AS IS.
This property is off market, which means it's not currently listed for sale or rent on Zillow. This may be different from what's available on other websites or public sources.


