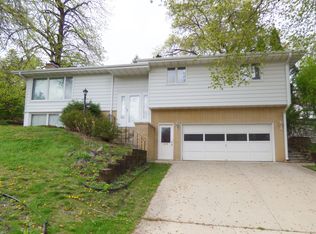Closed
$990,000
848 9th Ave SW, Rochester, MN 55902
6beds
4,710sqft
Single Family Residence
Built in 1929
0.33 Acres Lot
$1,047,400 Zestimate®
$210/sqft
$4,106 Estimated rent
Home value
$1,047,400
$974,000 - $1.13M
$4,106/mo
Zestimate® history
Loading...
Owner options
Explore your selling options
What's special
Character and charm throughout this stunning historic SW beauty. Numerous updates yet still retains its original splendor. This spacious & elegant home boasts 6 bedrooms, 5 baths & new luxurious 2+ car insulated/heated garage w/bonus room. Gorgeous gourmet kitchen has high-end modern amenities yet a design that respects its original style. Main floor has a dining room, living room w/cozy FP, office w/built-ins, fabulous 4 season porch that lets the outdoors in & is heated w/gas FP. 4 bedrooms including a primary suite w/an oversize bedroom & full bath along w/recently remodeled Jack/Jill bath are on the upper level. An additional floor has a 5th private bedroom, bath & yoga room/office/playroom. The LL has a 6th bedroom, great room perfect for a movie or game room w/built-in desk/office area & 3/4 bath. HW floors on the main & upper levels have been well preserved, fresh paint gives a light & bright allure. This is a must see! Walk to Mayo, restaurants, schools, shopping, & trails.
Zillow last checked: 8 hours ago
Listing updated: March 01, 2024 at 10:14pm
Listed by:
Kara Gyarmaty 507-226-3486,
Edina Realty, Inc.,
Rick Utley 507-208-1671
Bought with:
Kris and Arlyn Nelson
Edina Realty, Inc.
Source: NorthstarMLS as distributed by MLS GRID,MLS#: 6314510
Facts & features
Interior
Bedrooms & bathrooms
- Bedrooms: 6
- Bathrooms: 5
- Full bathrooms: 2
- 3/4 bathrooms: 2
- 1/2 bathrooms: 1
Bathroom
- Description: 3/4 Basement,Full Primary,Main Floor 1/2 Bath,Upper Level Full Bath
Dining room
- Description: Breakfast Bar,Separate/Formal Dining Room
Heating
- Fireplace(s), Hot Water
Cooling
- Central Air
Appliances
- Included: Cooktop, Dishwasher, Microwave, Refrigerator, Wall Oven, Water Softener Owned
Features
- Basement: Finished,Full,Storage Space,Walk-Out Access
- Number of fireplaces: 3
- Fireplace features: Family Room, Gas, Living Room, Wood Burning
Interior area
- Total structure area: 4,710
- Total interior livable area: 4,710 sqft
- Finished area above ground: 3,412
- Finished area below ground: 1,298
Property
Parking
- Total spaces: 2
- Parking features: Detached, Concrete, Floor Drain, Garage Door Opener, Heated Garage, Insulated Garage
- Garage spaces: 2
- Has uncovered spaces: Yes
Accessibility
- Accessibility features: None
Features
- Levels: More Than 2 Stories
- Patio & porch: Patio
Lot
- Size: 0.33 Acres
- Dimensions: 81 x 178
- Features: Irregular Lot
Details
- Foundation area: 1412
- Parcel number: 640232024827
- Zoning description: Residential-Single Family
Construction
Type & style
- Home type: SingleFamily
- Property subtype: Single Family Residence
Materials
- Fiber Cement, Metal Siding, Block
- Roof: Asphalt
Condition
- Age of Property: 95
- New construction: No
- Year built: 1929
Utilities & green energy
- Gas: Natural Gas
- Sewer: City Sewer/Connected
- Water: City Water/Connected
Community & neighborhood
Location
- Region: Rochester
- Subdivision: Williams Healys & Cornforths
HOA & financial
HOA
- Has HOA: No
Other
Other facts
- Road surface type: Paved
Price history
| Date | Event | Price |
|---|---|---|
| 2/28/2023 | Sold | $990,000-5.7%$210/sqft |
Source: | ||
| 1/20/2023 | Pending sale | $1,050,000$223/sqft |
Source: | ||
| 1/5/2023 | Listed for sale | $1,050,000+100%$223/sqft |
Source: | ||
| 9/6/2007 | Sold | $525,000$111/sqft |
Source: | ||
Public tax history
| Year | Property taxes | Tax assessment |
|---|---|---|
| 2025 | $15,141 +32.4% | $1,087,900 +10.5% |
| 2024 | $11,438 | $984,300 +17.7% |
| 2023 | -- | $836,100 +20% |
Find assessor info on the county website
Neighborhood: Historic Southwest
Nearby schools
GreatSchools rating
- 8/10Folwell Elementary SchoolGrades: PK-5Distance: 0.5 mi
- 9/10Mayo Senior High SchoolGrades: 8-12Distance: 1.6 mi
- 5/10John Adams Middle SchoolGrades: 6-8Distance: 3 mi
Schools provided by the listing agent
- Elementary: Folwell
- Middle: John Adams
- High: Mayo
Source: NorthstarMLS as distributed by MLS GRID. This data may not be complete. We recommend contacting the local school district to confirm school assignments for this home.
Get a cash offer in 3 minutes
Find out how much your home could sell for in as little as 3 minutes with a no-obligation cash offer.
Estimated market value$1,047,400
Get a cash offer in 3 minutes
Find out how much your home could sell for in as little as 3 minutes with a no-obligation cash offer.
Estimated market value
$1,047,400
