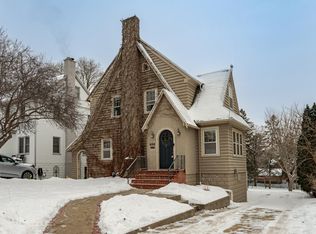Closed
$370,000
848 8th Ave SW, Rochester, MN 55902
3beds
1,796sqft
Single Family Residence
Built in 1929
5,662.8 Square Feet Lot
$370,900 Zestimate®
$206/sqft
$2,104 Estimated rent
Home value
$370,900
$349,000 - $397,000
$2,104/mo
Zestimate® history
Loading...
Owner options
Explore your selling options
What's special
Centered in the heart of Historic Southwest Rochester and just minutes from Mayo Clinic and downtown, this home blends timeless character with modern comfort. Rich woodwork, elegant details, and a warm, inviting atmosphere create a rare mix of charm and livability. Start your day in the South facing sun-soaked main-level porch or unwind in the cozy upstairs sunroom, enjoy the view and fresh air from your private second-story deck. Hardwood floors run throughout, adding style and continuity to every room. A two-car garage, walkout basement, and an unfinished lower level give you both convenience and room to add your personal touch. Just a short stroll to Mayo and close to all the best of downtown Rochester, this is your chance to own a piece of local history.
Zillow last checked: 8 hours ago
Listing updated: January 26, 2026 at 07:23am
Listed by:
Justin Schwirtz 507-271-0699,
Edina Realty, Inc.
Bought with:
Rory Ballard
Dwell Realty Group LLC
Source: NorthstarMLS as distributed by MLS GRID,MLS#: 6815355
Facts & features
Interior
Bedrooms & bathrooms
- Bedrooms: 3
- Bathrooms: 2
- Full bathrooms: 1
- 1/2 bathrooms: 1
Bedroom
- Level: Upper
- Area: 165 Square Feet
- Dimensions: 15x11
Bedroom 2
- Level: Upper
- Area: 110 Square Feet
- Dimensions: 10x11
Bedroom 3
- Level: Upper
- Area: 143 Square Feet
- Dimensions: 11x13
Dining room
- Level: Main
- Area: 143 Square Feet
- Dimensions: 13x11
Other
- Level: Main
Kitchen
- Level: Main
- Area: 128 Square Feet
- Dimensions: 16x8
Living room
- Level: Main
- Area: 275 Square Feet
- Dimensions: 25x11
Sun room
- Level: Main
Heating
- Boiler
Cooling
- Central Air
Appliances
- Included: Dishwasher, Disposal, Dryer, Microwave, Range, Refrigerator, Washer
Features
- Basement: Full,Concrete
- Number of fireplaces: 1
- Fireplace features: Wood Burning
Interior area
- Total structure area: 1,796
- Total interior livable area: 1,796 sqft
- Finished area above ground: 1,796
- Finished area below ground: 0
Property
Parking
- Total spaces: 2
- Parking features: Detached Garage, Concrete
- Garage spaces: 2
Accessibility
- Accessibility features: None
Features
- Levels: Two
- Stories: 2
Lot
- Size: 5,662 sqft
- Dimensions: 59 x 115
Details
- Foundation area: 940
- Parcel number: 640232024804
- Zoning description: Residential-Single Family
Construction
Type & style
- Home type: SingleFamily
- Property subtype: Single Family Residence
Materials
- Block
Condition
- New construction: No
- Year built: 1929
Utilities & green energy
- Gas: Natural Gas
- Sewer: City Sewer/Connected
- Water: City Water/Connected
Community & neighborhood
Location
- Region: Rochester
- Subdivision: Williams Healys & Cornforths
HOA & financial
HOA
- Has HOA: No
Price history
| Date | Event | Price |
|---|---|---|
| 1/22/2026 | Sold | $370,000-1.9%$206/sqft |
Source: | ||
| 12/24/2025 | Pending sale | $377,000$210/sqft |
Source: | ||
| 12/3/2025 | Listed for sale | $377,000-0.8%$210/sqft |
Source: | ||
| 10/8/2025 | Listing removed | $2,500$1/sqft |
Source: Zillow Rentals Report a problem | ||
| 10/1/2025 | Listing removed | $379,900$212/sqft |
Source: | ||
Public tax history
| Year | Property taxes | Tax assessment |
|---|---|---|
| 2025 | $6,195 +12.7% | $478,400 +8.2% |
| 2024 | $5,496 | $442,000 +1.3% |
| 2023 | -- | $436,400 +17.4% |
Find assessor info on the county website
Neighborhood: Historic Southwest
Nearby schools
GreatSchools rating
- 8/10Folwell Elementary SchoolGrades: PK-5Distance: 0.6 mi
- 9/10Mayo Senior High SchoolGrades: 8-12Distance: 1.6 mi
- 5/10John Adams Middle SchoolGrades: 6-8Distance: 3 mi
Schools provided by the listing agent
- Elementary: Folwell
- Middle: Willow Creek
- High: Mayo
Source: NorthstarMLS as distributed by MLS GRID. This data may not be complete. We recommend contacting the local school district to confirm school assignments for this home.
Get a cash offer in 3 minutes
Find out how much your home could sell for in as little as 3 minutes with a no-obligation cash offer.
Estimated market value$370,900
Get a cash offer in 3 minutes
Find out how much your home could sell for in as little as 3 minutes with a no-obligation cash offer.
Estimated market value
$370,900
