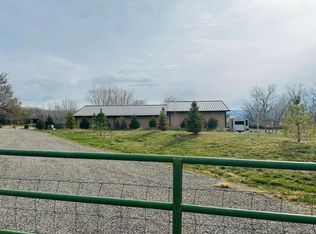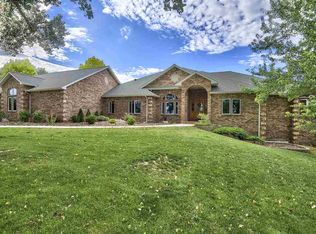Sold for $1,725,000
$1,725,000
848 25th Rd, Grand Junction, CO 81505
4beds
4baths
5,261sqft
Single Family Residence
Built in 1989
5.76 Acres Lot
$1,803,500 Zestimate®
$328/sqft
$5,103 Estimated rent
Home value
$1,803,500
$1.68M - $1.95M
$5,103/mo
Zestimate® history
Loading...
Owner options
Explore your selling options
What's special
Sold before print. Additional photos will be available after the grass greens, as we will get professional photos then. 60-day Post Occupancy in place until then. Sold as the house only. The shop property is a separate tax parcel and separate sale. This immaculate 5261 square foot home was remodeled in 2020 with a new $100,000 kitchen remodel, remodel of the main floor, and another $150,000 outdoor living space addition. A new salt water pool was installed in 2022 along with waterfall landscaping. Kichen has two dishwashers, sub-zero high-end refrigerator, Wolf appliances, Wolf industrial-grade range and custom-made range hood, prep sink, wine refrigerator, ice-maker, massive granite center island, and was designed to be the highest of high-end kitchens. Home theater with all the components and stadium seating, sauna room, flex room upstairs, gas fireplace in living room, electric fireplace in flex room, gas fireplace in custom luxury outdoor living space. Pride in ownership abounds in this elegant property that looks like it jumped out of a storybook. Pond, fruit trees, trees galore, flowers everywhere, mountain views to die for, private gated entrance, and upgrades galore.
Zillow last checked: 8 hours ago
Listing updated: March 29, 2024 at 10:32am
Listed by:
CINDY FICKLIN 970-210-1161,
COLDWELL BANKER DISTINCTIVE PROPERTIES
Bought with:
BRANDON PALMER
RE/MAX 4000, INC
Source: GJARA,MLS#: 20241240
Facts & features
Interior
Bedrooms & bathrooms
- Bedrooms: 4
- Bathrooms: 4
Primary bedroom
- Level: Main
- Dimensions: 21 x 17
Bedroom 2
- Level: Upper
- Dimensions: 14 x 13
Bedroom 3
- Level: Upper
- Dimensions: 27.5 x 11.5
Bedroom 4
- Level: Basement
- Dimensions: 13.5 x 12
Dining room
- Level: Main
- Dimensions: 15.8 x 14.6
Family room
- Level: Basement
- Dimensions: 31 x 29
Kitchen
- Level: Main
- Dimensions: 28 x 17
Laundry
- Level: Main
- Dimensions: 8 x 8
Living room
- Level: Main
- Dimensions: 20 x 17
Other
- Level: Upper
- Dimensions: 17 x 13
Heating
- Forced Air, Natural Gas
Cooling
- Central Air
Appliances
- Included: Double Oven, Dishwasher, Gas Oven, Gas Range, Microwave, Refrigerator
- Laundry: Washer Hookup, Dryer Hookup
Features
- Ceiling Fan(s), Separate/Formal Dining Room, Granite Counters, Main Level Primary, Vaulted Ceiling(s), Walk-In Shower
- Flooring: Carpet, Hardwood
- Windows: Window Coverings
- Basement: Full
- Has fireplace: Yes
- Fireplace features: Electric, Gas Log
Interior area
- Total structure area: 5,261
- Total interior livable area: 5,261 sqft
Property
Parking
- Total spaces: 4
- Parking features: Attached, Garage, Garage Door Opener, RV Access/Parking
- Attached garage spaces: 4
Accessibility
- Accessibility features: None, Low Threshold Shower
Features
- Patio & porch: Covered, Deck, Open, Other, Patio, See Remarks
- Exterior features: Sprinkler/Irrigation, Pool, Shed
- Has private pool: Yes
- Pool features: In Ground
- Fencing: Split Rail
Lot
- Size: 5.76 Acres
- Dimensions: 5.76 acres
- Features: Landscaped, Other, See Remarks, Pond on Lot
Details
- Additional structures: Shed(s)
- Parcel number: 270127300111
- Zoning description: res
- Horses can be raised: Yes
- Horse amenities: Horses Allowed
Construction
Type & style
- Home type: SingleFamily
- Architectural style: Two Story
- Property subtype: Single Family Residence
Materials
- Stone, Stucco, Wood Frame
- Roof: Asphalt,Composition
Condition
- Year built: 1989
- Major remodel year: 2020
Utilities & green energy
- Sewer: Septic Tank
- Water: Public
Community & neighborhood
Location
- Region: Grand Junction
- Subdivision: Mitton Simple
HOA & financial
HOA
- Has HOA: No
- Services included: None
Price history
| Date | Event | Price |
|---|---|---|
| 3/27/2024 | Sold | $1,725,000+81.6%$328/sqft |
Source: GJARA #20241240 Report a problem | ||
| 7/18/2019 | Sold | $950,000-36.7%$181/sqft |
Source: GJARA #20191665 Report a problem | ||
| 6/20/2019 | Pending sale | $1,500,000$285/sqft |
Source: CHESNICK REALTY, LLC #20191665 Report a problem | ||
| 6/19/2019 | Listed for sale | $1,500,000$285/sqft |
Source: CHESNICK REALTY, LLC #20191665 Report a problem | ||
| 5/25/2019 | Pending sale | $1,500,000$285/sqft |
Source: CHESNICK REALTY, LLC #20191665 Report a problem | ||
Public tax history
| Year | Property taxes | Tax assessment |
|---|---|---|
| 2025 | $6,860 +0.5% | $106,240 +5.9% |
| 2024 | $6,827 +65.7% | $100,310 -3.6% |
| 2023 | $4,120 +2.5% | $104,050 +81.3% |
Find assessor info on the county website
Neighborhood: 81505
Nearby schools
GreatSchools rating
- 7/10Appleton Elementary SchoolGrades: PK-5Distance: 1.5 mi
- 5/10West Middle SchoolGrades: 6-8Distance: 3.1 mi
- 5/10Grand Junction High SchoolGrades: 9-12Distance: 3.6 mi
Schools provided by the listing agent
- Elementary: Appleton
- Middle: West
- High: Grand Junction
Source: GJARA. This data may not be complete. We recommend contacting the local school district to confirm school assignments for this home.
Get pre-qualified for a loan
At Zillow Home Loans, we can pre-qualify you in as little as 5 minutes with no impact to your credit score.An equal housing lender. NMLS #10287.


