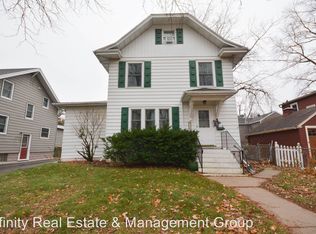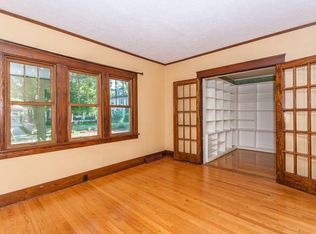Renovated in 2017, this sunlit home perfectly blends modern touches with historical features. Located in a friendly, tree-covered neighborhood it is only 1.5 blocks from the bike trail and a short walk to Mayo Clinic, Saint Marys Hospital, and shops/restaurants. Excellent floor plan with 3 upstairs bedrooms, 2 bathrooms, and a bonus room. Includes one of the largest heated garages (2.5 stalls) in the Kutzky neighborhood. The home welcomes you in with a large, covered porch and has gorgeous original, refinished hardwood floors throughout the main level. It boasts 2 living rooms, a mudroom (rarity in Kutzky), a plethora of storage space, and plenty of off-street parking. Modern touches include: all new appliances, windows, electrical/ plumbing upgrades, gas fireplace, high efficiency furnace/ air conditioner along with a new garage, complete with attic. The warm interior design makes this stunning, well-maintained home move-in ready. Total Sq Ft: 2,475 Year Built: 1920 Buyer Agents Welcome Improvements made Overall: New water heater - 2019 Drywall on main level (removal of plaster) - 2017 New window coverings (blinds and curtains - 2017 Painted ceilings and walls of the entire home - 2017 New exterior doors (3) plus new screen door - 2017 New windows - 2014 New roof, shingles & insulated siding - 2014 New furnace and air conditioner - 2013 Garage: New finished & insulated 2.5 stall garage (26 x 30) - 2018 Full cabinets, workbenches, fan, & electric/gas heaters - 2018 Large attic for storage needs - 2018 Electrical: New electrical throughout home - 2017 New power service and electrical circuit breaker panel - 2017 New TV coaxial cable throughout house - 2017 New interior outlets (all) in home and 18 in new garage - 2017 Plumbing: New PEX plumbing throughout - 2017 New faucets (all interior and exterior) - 2017 New toilets (2)- 2017 New shower/tub - 2017 Air quality and insulation: Air ducts and fireplace fully cleaned and inspected - 2018 Added insulation including attic, walls, & basement rim joists - 2018 HVAC system additions to current HVAC system - 2018 Sealed air leaks (windows, outlets, fuse boxes, door jams) - 2018 Improvements by Room Kitchen- Fully-remodeled: new cabinets, island, flooring, backsplash & light fixtures - 2017 New appliances (gas stove, with electric 220v option, fridge, dishwasher, microwave) - 2017 Chimney- sealed and painted- 2017 Removed wall separating kitchen/dining - 2017 Elevated the kitchen ceiling - 2017 Tile flooring added - 2017 Living room/Dining Room- New fireplace mantel - 2019 Addition of wine cabinet - 2018 Wood flooring refinished (removed carpet) - 2017 New gas fireplace and surround - 2018 New lighting fixtures and addition of canned lights - 2017 Entry/Foyer- New light fixtures and flooring - 2018 Remodeled entryway (flooring/lights) - 2017 Main level bathroom/mudroom- Fully-remodeled bathroom (floor/shower tub/toilet) - 2017 Mudroom addition (new flooring, lighting, and drywall) - 2017 Basement- New flooring (carpet) - 2018 Addition of electric fireplace - 2018 Addition of laundry sink - 2018 Countertops & cabinets installed in workshop area - 2018 New washer, dryer, and humidifier - 2017 Radon system and sump pump installed - 2017 New drop-tile ceiling - 2017 Upstairs- New carpet, light fixtures, ceiling fans - 2017 New plumbing/electrical - 2017 Updated large closet - 2017 Outdoor property- Expanded driveway to accommodate parking needs - 2017 New fence (replaced old fence in the back of yard) - 2018 Updated landscaping with maintenance-free plants - 2018 Installed maintenance-free shed - 2018 Serious inquiries only please
This property is off market, which means it's not currently listed for sale or rent on Zillow. This may be different from what's available on other websites or public sources.

