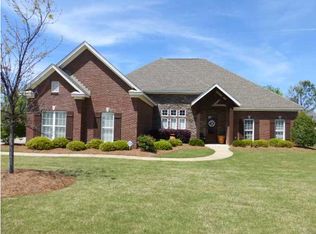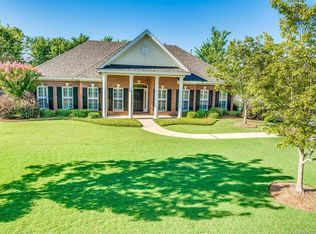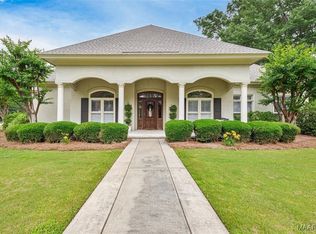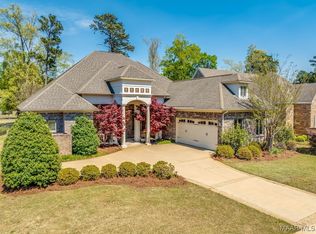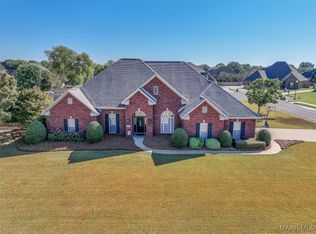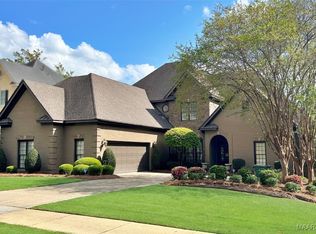Look no more  this is it. Welcome to this exceptional custom-built waterfront residence in Sturbridge, nearly fully rebuilt in 2022 with no detail overlooked. Step into timeless craftsmanship and smart luxury, featuring a grand two-story foyer, soaring ceilings, 8-foot doors, and elegant custom finishes throughout. The open layout connects the gourmet kitchen, breakfast area, and family room with a striking stone fireplace. The kitchen features custom cabinets, Taj Mahal quartzite countertops, top-tier stainless appliances, a Wolf 8-burner stove, double ovens, commercial-grade hood, farmhouse sink, toe-kick vacuum system and extra storage under the cabinet, and fresh water taps at the kitchen and laundry sinks. Fully equipped with high-tech lighting and whole-house audio, including surround sound in every room (even the garage), plus Dolby Atmos in the media and family rooms. A central vacuum system adds everyday convenience. Custom herringbone-pattern wood floors with brass inlays, granite surfaces throughout (including laundry and outdoor kitchen), a 60-inch granite-faced living room fireplace, and automatic blinds add refined elegance. The main level includes a luxurious master suite and a private guest suite with full bath. Upstairs offers two bedrooms, two full baths, a built-in workstation, a spacious bonus room with kitchenette, and walk-in attic storage. Outdoor living includes 700 sq. ft. of patio space with a full kitchen, fireplace, and peaceful views of a stocked pond exclusive to waterfront homeowners. The 3-car garage is insulated with epoxy floors, built-in cabinetry, and one bay heated and cooled ideal for a workshop, gym, or hobby room. Professionally landscaped with irrigation, lighting, and charming gas lanterns. Energy efficient with a 24 SEER variable-speed HVAC system. This home is packed with even more features you’ll loveâ€â€don’t miss out! Call me today to schedule your private tour!!
Pending
$775,000
8478 Rockbridge Cir, Montgomery, AL 36116
4beds
4,625sqft
Est.:
Other
Built in 2008
0.67 Acres Lot
$771,800 Zestimate®
$168/sqft
$-- HOA
What's special
- 26 days |
- 744 |
- 31 |
Zillow last checked: 8 hours ago
Listed by:
Ikrame Nali,
EXIT GARTH REALTY
Source: EXIT Realty broker feed,MLS#: 581697
Facts & features
Interior
Bedrooms & bathrooms
- Bedrooms: 4
- Bathrooms: 4
- Full bathrooms: 4
Heating
- Heat Pump, Other, Natural Gas
Cooling
- Central Air, Other
Features
- Wet Bar, Vaulted Ceiling(s), Walk-In Closet(s), Central Vacuum
- Basement:
- Has fireplace: No
Interior area
- Total structure area: 4,625
- Total interior livable area: 4,625 sqft
Video & virtual tour
Property
Lot
- Size: 0.67 Acres
Details
- Parcel number: 0908330000081000
Construction
Type & style
- Home type: SingleFamily
- Property subtype: Other
Condition
- Year built: 2008
Community & HOA
Location
- Region: Montgomery
Financial & listing details
- Price per square foot: $168/sqft
- Tax assessed value: $693,200
- Annual tax amount: $3,321
- Date on market: 11/19/2025
- Lease term: Contact For Details
Estimated market value
$771,800
$733,000 - $810,000
$2,973/mo
Price history
Price history
| Date | Event | Price |
|---|---|---|
| 11/23/2025 | Pending sale | $775,000$168/sqft |
Source: EXIT Realty broker feed #581697 Report a problem | ||
| 11/19/2025 | Listed for sale | $775,000-3%$168/sqft |
Source: | ||
| 11/17/2025 | Listing removed | $799,000$173/sqft |
Source: EXIT Realty broker feed #580340 Report a problem | ||
| 9/26/2025 | Price change | $799,000-4.9%$173/sqft |
Source: | ||
| 8/29/2025 | Price change | $840,000-4%$182/sqft |
Source: | ||
Public tax history
Public tax history
| Year | Property taxes | Tax assessment |
|---|---|---|
| 2024 | $3,321 +73.6% | $69,320 +72% |
| 2023 | $1,914 +224.9% | $40,300 +133.5% |
| 2022 | $589 +9.2% | $17,260 |
Find assessor info on the county website
BuyAbility℠ payment
Est. payment
$4,276/mo
Principal & interest
$3766
Home insurance
$271
Property taxes
$239
Climate risks
Neighborhood: 36116
Nearby schools
GreatSchools rating
- 2/10James W Wilson Junior Elementary SchoolGrades: PK-5Distance: 1.9 mi
- 4/10Carr Middle SchoolGrades: 6-8Distance: 2.4 mi
- 4/10Park Crossing High SchoolGrades: 9-12Distance: 1 mi
- Loading
