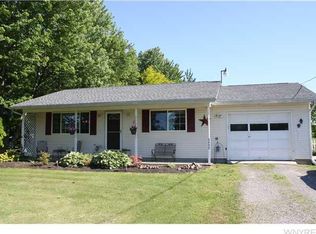Looks like a cape but lives like a ranch! This home has everything you need on one level! Cute as a button with upgrades galore this home offers newer roof & gutters (2015), new Corian counter tops and kitchen appliances (2018), energy efficient windows (2014 ), subway tile in bathroom (2018), fresh paint, flooring (2019),hot water tank (2016), laundry on first floor, newer 16x20 Amish built shed for ample storage. All on almost a half acre of land with outdoor patio area. This property has plenty of space and it is located in the Barker School District. Nothing to do but move in and enjoy! Take a look, you won't be disappointed. This one should not be missed!
This property is off market, which means it's not currently listed for sale or rent on Zillow. This may be different from what's available on other websites or public sources.
