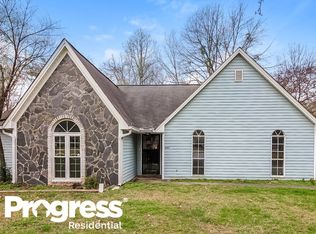Pull into the driveway to the freshly painted exterior with brand new cedar shutters. Walk in the front door to recently added lvp flooring and freshly painted interior doors. On your left you have two good sized guest bedrooms and a guest bathroom. Venture into the living/ great room where you have a beautiful brick fireplace and plenty of room for all of your furniture. Off the living room you will find the dining room that also has the lvp flooring. Continue into the kitchen to the freshly painted cabinets, gas stove, refrigerator and dishwasher. The master bedroom is great size with office area or sitting area that leads into the bathroom. The master bathroom features a double vanity, jacuzzi tub and separate shower. The master bedroom and bathroom also have the lvp flooring. This property has one of the biggest lots in the neighborhood. The hot water heater is brand new, HVAC is 2 years old and the roof is 5 years old. Hurry, this one will not last long.
This property is off market, which means it's not currently listed for sale or rent on Zillow. This may be different from what's available on other websites or public sources.
