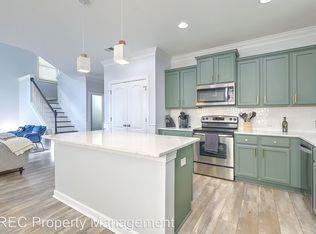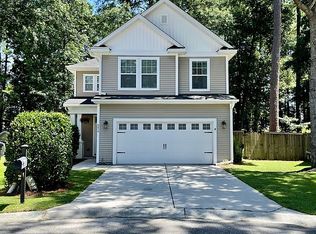Closed
$340,000
8478 Athens Way, North Charleston, SC 29420
3beds
1,987sqft
Single Family Residence
Built in 2012
6,098.4 Square Feet Lot
$356,500 Zestimate®
$171/sqft
$2,391 Estimated rent
Home value
$356,500
$339,000 - $374,000
$2,391/mo
Zestimate® history
Loading...
Owner options
Explore your selling options
What's special
**Seller will contribute $5,000 toward buyer's closing costs with acceptable offer**This Traditional home with a cozy front porch rests on a charming cul-de-sac in the Appian Place community. Entering the home, you will be greeted by a soaring, 2-story foyer, an attractive shiplap accent wall, and gorgeous hardwoods that span across the main floor. The great room features plenty of natural light that beautifully illuminates the spacious living and dining areas. Your kitchen boasts ample storage, a tile backsplash, granite countertops, stainless steel appliances, an island with breakfast bar, and recessed lighting. Hosting guests will be such a breeze! The main floor also provides you with a 2 car garage with a built in workbench andtool organization and a half bath. Upstairs, the master bedroom features elegant crown molding, a large walk-in closet, and a private ensuite with dual vanities, a garden tub, and step-in shower. The 2 additional bedrooms have closets for storage, fans to keep you nice and cool, and share access to a full hall bath. The laundry room is also located upstairs for your convenience! Out back, relax or grill out on the screened porch while enjoying the privacy of your fenced yard. Located near shopping, dining, and within the desirable Dorchester II school district. Come see your new home today!!
Zillow last checked: 8 hours ago
Listing updated: April 28, 2025 at 03:30pm
Listed by:
Jeff Cook Real Estate LPT Realty
Bought with:
AgentOwned Realty Charleston Group
AgentOwned Realty Charleston Group
Source: CTMLS,MLS#: 22022976
Facts & features
Interior
Bedrooms & bathrooms
- Bedrooms: 3
- Bathrooms: 3
- Full bathrooms: 2
- 1/2 bathrooms: 1
Heating
- Forced Air, Natural Gas
Cooling
- Central Air
Appliances
- Laundry: Electric Dryer Hookup, Washer Hookup, Laundry Room
Features
- Ceiling - Smooth, High Ceilings, Garden Tub/Shower, Kitchen Island, Walk-In Closet(s), Ceiling Fan(s), Entrance Foyer, Pantry
- Flooring: Carpet, Vinyl, Wood
- Has fireplace: No
Interior area
- Total structure area: 1,987
- Total interior livable area: 1,987 sqft
Property
Parking
- Total spaces: 2
- Parking features: Garage, Garage Door Opener
- Garage spaces: 2
Features
- Levels: Two
- Stories: 2
- Patio & porch: Front Porch, Screened
- Fencing: Wood
Lot
- Size: 6,098 sqft
- Dimensions: 35 x 71 x 108 x 132
- Features: Cul-De-Sac
Details
- Parcel number: 1810102021000
Construction
Type & style
- Home type: SingleFamily
- Architectural style: Traditional
- Property subtype: Single Family Residence
Materials
- Vinyl Siding
- Foundation: Slab
- Roof: Fiberglass
Condition
- New construction: No
- Year built: 2012
Utilities & green energy
- Sewer: Public Sewer
- Water: Public
- Utilities for property: Charleston Water Service, Dominion Energy
Community & neighborhood
Community
- Community features: Trash
Location
- Region: North Charleston
- Subdivision: Appian Place
Other
Other facts
- Listing terms: Any
Price history
| Date | Event | Price |
|---|---|---|
| 12/16/2022 | Sold | $340,000-2.9%$171/sqft |
Source: | ||
| 11/17/2022 | Contingent | $350,000$176/sqft |
Source: | ||
| 11/1/2022 | Price change | $350,000-4.1%$176/sqft |
Source: | ||
| 10/17/2022 | Price change | $365,000-2.5%$184/sqft |
Source: | ||
| 10/10/2022 | Price change | $374,500-0.1%$188/sqft |
Source: | ||
Public tax history
| Year | Property taxes | Tax assessment |
|---|---|---|
| 2024 | $3,154 | $12,520 |
| 2023 | -- | $12,520 -38.6% |
| 2022 | -- | $20,400 +37.9% |
Find assessor info on the county website
Neighborhood: 29420
Nearby schools
GreatSchools rating
- 4/10Eagle Nest Elementary SchoolGrades: PK-5Distance: 0.7 mi
- 3/10River Oaks Middle SchoolGrades: 6-8Distance: 0.7 mi
- 8/10Fort Dorchester High SchoolGrades: 9-12Distance: 0.9 mi
Schools provided by the listing agent
- Elementary: Eagle Nest
- Middle: River Oaks
- High: Ft. Dorchester
Source: CTMLS. This data may not be complete. We recommend contacting the local school district to confirm school assignments for this home.
Get a cash offer in 3 minutes
Find out how much your home could sell for in as little as 3 minutes with a no-obligation cash offer.
Estimated market value
$356,500
Get a cash offer in 3 minutes
Find out how much your home could sell for in as little as 3 minutes with a no-obligation cash offer.
Estimated market value
$356,500

