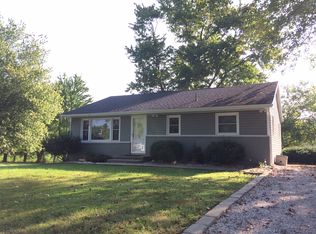Looking for that country home with some acreage? If so, then you won't want to miss out on this very rare find with 3 bedrooms 3 bathrooms situated on 3.04 acres in Elberfeld. There are 2 fenced pastures with automatic waterier in each if you are looking to have a small farm! This property is also great for a horse with the horse shed in the large pasture. Upon entering you will find an over-sized great room that features a heated laminate wood flooring, cathedral ceilings with ceiling fan, crown molding, a wood burning fireplace, is open to the dining area and kitchen. The kitchen offers and abundance of cabinets, an island with a breakfast-bar that has pendant lighting, track lighting and includes stainless steel appliances. The master suite has a walk-in closet with dressing area and en-suite. The other master bedroom is an en-suite with a fireplace and wet bar. There is a spacious game room that makes for a great place to entertain and enjoy time with family and friends. Step out back to enjoy the patio that is also heated. The one attached garage is over 1700 square feet and has 1 post floor lift. Above the over-sized attached garage is a large fully insulated storage area with a walk-up ladder. The small attach garage has Radiant heat/AC and tons of storage space. This home has much more to offer, so don't miss out! Seller is offering a 1 year home warranty for the buyer's peace of mind. Home to include brand new roof with a 50 year transferable warranty.
This property is off market, which means it's not currently listed for sale or rent on Zillow. This may be different from what's available on other websites or public sources.
