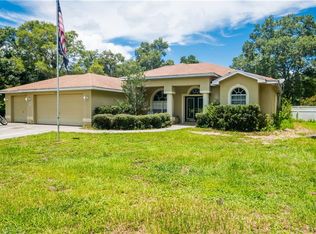Sold for $480,000 on 10/29/25
$480,000
8477 Foxfire Rd, Brooksville, FL 34613
3beds
1,631sqft
Single Family Residence
Built in 2000
2.7 Acres Lot
$476,400 Zestimate®
$294/sqft
$1,929 Estimated rent
Home value
$476,400
$429,000 - $529,000
$1,929/mo
Zestimate® history
Loading...
Owner options
Explore your selling options
What's special
SELLERS ARE MOTIVATED - RELAX IN QUIET COUNTRY COMFORT in this adorable farmhouse style 3 bedroom 2 bath house on 2.7 fully fenced and gated acres in Brooksville. Privately set back in the woods, this house boasts a welcoming front porch with picturesque views of the adjacent pasture beyond. Sip your coffee and watch the sunrise or kick back and enjoy end-of-the-day cocktails as twilight dances on the beautiful pastoral view around you. This charming home has a 2-car garage, 1-stall horse barn with storage or it can be converted back into 3 horse stalls. Crossed fenced pasture, and 16 x 20 ft storage shed/work shed. Plenty of space for your horses and favorite toys! You can also splash your troubles away in the brand new (2024) inground pool with paver patio that is perfect for entertaining. Other features include a new well pump (2024), newer roof (2020), septic system (2022), updated kitchen (2021) with new appliances (2024), updated bathroom (2021), new laundry room (2024) and newer air conditioner (2015). Located off State Route 50 (Cortez Blvd), close to the Suncoast Parkway, this home offers country living while being convenient to local shopping, restaurants, the Tampa International Airport (50 minute drive), Weeki Wachee State Park and river, Homosassa Springs and State Park, Crystal River and Three Sisters State Park, Pine Island State Park beach and several Hernando County scalloping locations. It truly has it all. Come see it before it’s gone. Seller to confirm all measurements.
Zillow last checked: 8 hours ago
Listing updated: October 30, 2025 at 05:28pm
Listing Provided by:
Betsy Virt 352-464-4865,
GREAT WESTERN REALTY 813-833-8394
Bought with:
Brittany Carroll, 3635724
MOORE CREATIVE REALTY
Source: Stellar MLS,MLS#: OM707549 Originating MLS: Suncoast Tampa
Originating MLS: Suncoast Tampa

Facts & features
Interior
Bedrooms & bathrooms
- Bedrooms: 3
- Bathrooms: 2
- Full bathrooms: 2
Primary bedroom
- Features: Built-in Closet
- Level: First
- Area: 204 Square Feet
- Dimensions: 17x12
Primary bathroom
- Level: First
- Area: 132 Square Feet
- Dimensions: 12x11
Bathroom 2
- Level: First
- Area: 120 Square Feet
- Dimensions: 10x12
Bathroom 3
- Level: First
- Area: 110 Square Feet
- Dimensions: 10x11
Dining room
- Level: First
- Area: 110 Square Feet
- Dimensions: 11x10
Kitchen
- Level: First
- Area: 140 Square Feet
- Dimensions: 14x10
Living room
- Level: First
- Area: 306 Square Feet
- Dimensions: 17x18
Heating
- Central
Cooling
- Central Air
Appliances
- Included: Cooktop, Dishwasher, Disposal, Microwave, Refrigerator
- Laundry: Inside, Laundry Room
Features
- Ceiling Fan(s), Eating Space In Kitchen, High Ceilings, Kitchen/Family Room Combo, Open Floorplan, Primary Bedroom Main Floor, Walk-In Closet(s)
- Flooring: Luxury Vinyl, Vinyl
- Windows: Window Treatments
- Has fireplace: Yes
- Fireplace features: Electric, Living Room
Interior area
- Total structure area: 2,588
- Total interior livable area: 1,631 sqft
Property
Parking
- Total spaces: 2
- Parking features: Garage - Attached
- Attached garage spaces: 2
Features
- Levels: One
- Stories: 1
- Patio & porch: Front Porch, Rear Porch
- Exterior features: Lighting
- Has private pool: Yes
- Pool features: Above Ground
Lot
- Size: 2.70 Acres
- Residential vegetation: Trees/Landscaped
Details
- Additional structures: Shed(s)
- Parcel number: R2442218000001400010
- Zoning: AG
- Special conditions: None
Construction
Type & style
- Home type: SingleFamily
- Property subtype: Single Family Residence
Materials
- Block, Stucco
- Foundation: Block
- Roof: Shingle
Condition
- New construction: No
- Year built: 2000
Utilities & green energy
- Sewer: Septic Tank
- Water: Well
- Utilities for property: BB/HS Internet Available, Cable Available, Electricity Connected, Water Connected
Community & neighborhood
Location
- Region: Brooksville
- Subdivision: C AYERS RD/WISCON/PKWY E(AC04)
HOA & financial
HOA
- Has HOA: No
Other fees
- Pet fee: $0 monthly
Other financial information
- Total actual rent: 0
Other
Other facts
- Ownership: Fee Simple
- Road surface type: Dirt
Price history
| Date | Event | Price |
|---|---|---|
| 10/29/2025 | Sold | $480,000-1%$294/sqft |
Source: | ||
| 9/13/2025 | Pending sale | $484,900$297/sqft |
Source: | ||
| 9/3/2025 | Price change | $484,900-2%$297/sqft |
Source: | ||
| 8/17/2025 | Price change | $495,000-3.9%$303/sqft |
Source: | ||
| 8/13/2025 | Listed for sale | $514,900-2.8%$316/sqft |
Source: | ||
Public tax history
| Year | Property taxes | Tax assessment |
|---|---|---|
| 2024 | $2,398 +4.8% | $174,678 +4.1% |
| 2023 | $2,288 +4.2% | $167,876 +3% |
| 2022 | $2,196 -0.3% | $162,986 +3% |
Find assessor info on the county website
Neighborhood: 34613
Nearby schools
GreatSchools rating
- 6/10Pine Grove Elementary SchoolGrades: PK-5Distance: 1.4 mi
- 6/10West Hernando Middle SchoolGrades: 6-8Distance: 1.6 mi
- 2/10Hernando High SchoolGrades: PK,6-12Distance: 5.1 mi
Schools provided by the listing agent
- Elementary: Pine Grove Elementary School
- Middle: West Hernando Middle School
- High: Hernando High
Source: Stellar MLS. This data may not be complete. We recommend contacting the local school district to confirm school assignments for this home.
Get a cash offer in 3 minutes
Find out how much your home could sell for in as little as 3 minutes with a no-obligation cash offer.
Estimated market value
$476,400
Get a cash offer in 3 minutes
Find out how much your home could sell for in as little as 3 minutes with a no-obligation cash offer.
Estimated market value
$476,400
