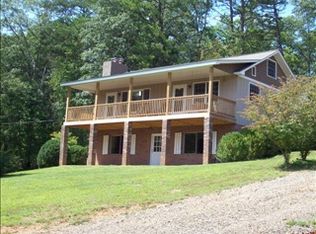Don't wait to see this custom log cabin kit home nestled in the western North Carolina mountains and directly off a state maintained and paved road. You've got a great setting, wonderful mature landscaping, views and a lovely yard on over an acre of land. Inside you'll find 2 bedrooms, 2 full baths, living room with vaulted ceilings, Kitchen and laundry are both on the main level too. There's a 20 x 12 loft (angled walls) with a ladder access above the living room, its currently used as a bonus room with a bed set up - great for guests, grand-kids and storage. Hardwood floors, jetted tub in master bath and lots of storage space are a few of the other interior benefits. Going back outside you'll find a large 40 x 8ft front covered porch, fenced yard section for pets, back patio area with vented and covered firepit - plus a 23 x 23 man cave garage and a bonus detached storage building for yard equipment. The exterior logs have just been recently re-stained and the home is meticulously maintained. The crawl space has a large poured concrete dry space great for extra storage space too! Don't miss seeing this charming log cabin!
This property is off market, which means it's not currently listed for sale or rent on Zillow. This may be different from what's available on other websites or public sources.
