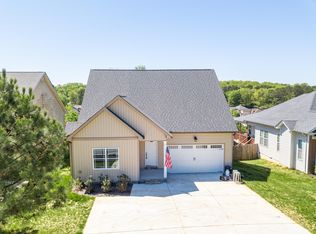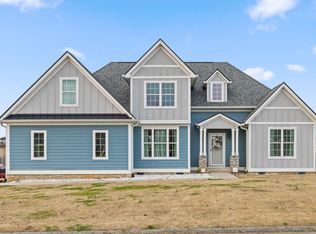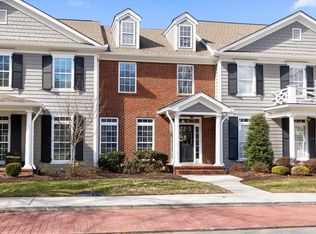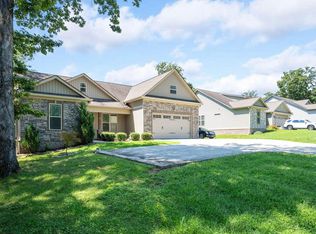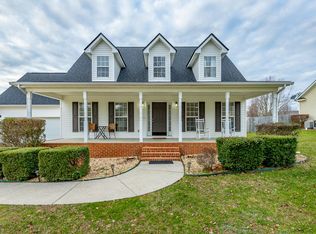Welcome to a place where everyday life feels just a little more special. Nestled in the charming Lakes at Standifer community in the sought-after location of East Brainerd, this lovingly cared for 3-bedroom, 2.5-bath home invites you to slow down, settle in, and truly feel at home.
Built in 2018 and thoughtfully maintained, this home was designed for both connection and comfort. From the moment you arrive, the welcoming curb appeal and inviting front entry make it clear—this isn't just a house, it's a place where memories are waiting to be made.
Inside, you'll find a bright, open-concept living space where the natural light dances across the floors and laughter from the kitchen carries easily into the living room. Whether you're hosting friends for dinner or enjoying a quiet night in, this home flexes effortlessly to match your mood and your needs. The kitchen is as functional as it is beautiful, with granite countertops, stainless steel appliances, and a breakfast bar perfect for everything from morning coffee to late-night chats.
The spacious primary suite is your personal retreat—offering a calm, restful space at the end of each day, complete with a walk-in closet and an en-suite bath designed for relaxation. Upstairs, two additional bedrooms provide cozy, sunlit spaces ideal for guests, children, or a home office.
Step outside and take in the breathtaking mountain views from the back porch—a peaceful spot to greet the morning or wind down after a long day. This peaceful space is ideal for hosting barbecues or simply enjoying the fresh air and quiet of your surroundings.
Beyond your doorstep, Lakes at Standifer is a truly special community. With its stunning lake as the centerpiece, scenic walking paths, and charming playground, it's the kind of neighborhood where neighbors connect and kids (or grandkids) can play freely. Benches placed thoughtfully around the lake offer peaceful places to sit, reflect, and soak in the beauty of your surroundings. To make this opportunity even more special, this home offer the unique opportunity of an assumable FHA mortgage at an incredible 3.5% interest ratemaking it not only beautiful but truly affordable in today's market.
More than just a place to live, this is a home where routines feel easier, holidays feel warmer, and each season brings new reasons to love where you are. Don't miss your chance to make this special home yours. Come see it in person and picture the life you'll build here.
For sale
Price cut: $5K (2/14)
$385,000
8476 Standifer Gap Rd, Chattanooga, TN 37421
3beds
1,912sqft
Est.:
Single Family Residence
Built in 2018
0.29 Acres Lot
$382,600 Zestimate®
$201/sqft
$17/mo HOA
What's special
Breathtaking mountain viewsStunning lakeWalk-in closetBack porchStainless steel appliancesCharming playgroundWelcoming curb appeal
- 252 days |
- 947 |
- 77 |
Zillow last checked: 8 hours ago
Listing updated: February 22, 2026 at 11:33pm
Listed by:
Kelly K Jooma 423-432-8121,
Zach Taylor - Chattanooga 855-261-2233,
Cece Elliott 423-505-4665,
Zach Taylor - Chattanooga
Source: Greater Chattanooga Realtors,MLS#: 1515283
Tour with a local agent
Facts & features
Interior
Bedrooms & bathrooms
- Bedrooms: 3
- Bathrooms: 3
- Full bathrooms: 2
- 1/2 bathrooms: 1
Primary bedroom
- Level: First
Bedroom
- Level: Second
Bedroom
- Level: Second
Bathroom
- Description: Full Bathroom
- Level: First
Bathroom
- Description: Full Bathroom
- Level: Second
Bathroom
- Description: Bathroom Half
- Level: First
Laundry
- Level: First
Living room
- Level: First
Heating
- Central, Electric
Cooling
- Central Air, Electric, Multi Units
Appliances
- Included: Dishwasher, Electric Water Heater, Free-Standing Electric Range, Microwave
- Laundry: Laundry Closet, Electric Dryer Hookup, Washer Hookup
Features
- Cathedral Ceiling(s), Double Vanity, Granite Counters, High Ceilings, Open Floorplan, Pantry, Primary Downstairs, Soaking Tub, Walk-In Closet(s), Separate Shower, Tub/shower Combo, Connected Shared Bathroom
- Flooring: Carpet, Tile, Engineered Hardwood
- Windows: Insulated Windows, Vinyl Frames
- Basement: Crawl Space
- Number of fireplaces: 1
- Fireplace features: Gas Log, Living Room
Interior area
- Total structure area: 1,912
- Total interior livable area: 1,912 sqft
- Finished area above ground: 1,912
Property
Parking
- Total spaces: 2
- Parking features: Garage Faces Front, Kitchen Level
- Attached garage spaces: 2
Features
- Levels: Two
- Stories: 2
- Patio & porch: Deck, Patio, Porch, Rear Porch, Porch - Covered
- Exterior features: Rain Gutters
- Fencing: None
- Has view: Yes
- View description: Mountain(s), Water
- Has water view: Yes
- Water view: Water
Lot
- Size: 0.29 Acres
- Dimensions: 61.15 x 198.47
- Features: Gentle Sloping, Level, Sloped
Details
- Parcel number: 150p F 005
- Special conditions: Standard
Construction
Type & style
- Home type: SingleFamily
- Property subtype: Single Family Residence
Materials
- Brick, Stone, Vinyl Siding
- Foundation: Block
- Roof: Shingle
Condition
- New construction: No
- Year built: 2018
Utilities & green energy
- Sewer: Public Sewer
- Water: Public
- Utilities for property: Cable Available, Electricity Available, Sewer Connected, Underground Utilities
Community & HOA
Community
- Features: Sidewalks, Pond
- Security: Smoke Detector(s)
- Subdivision: The Lakes At Standifer
HOA
- Has HOA: Yes
- Amenities included: Park, Pond Year Round
- HOA fee: $200 annually
Location
- Region: Chattanooga
Financial & listing details
- Price per square foot: $201/sqft
- Tax assessed value: $284,900
- Annual tax amount: $1,602
- Date on market: 6/23/2025
- Listing terms: Cash,Conventional,FHA,VA Loan
- Inclusions: Simplisafe security system and tv mounts remain
- Road surface type: Asphalt
Estimated market value
$382,600
$363,000 - $402,000
$2,471/mo
Price history
Price history
| Date | Event | Price |
|---|---|---|
| 2/14/2026 | Price change | $385,000-1.3%$201/sqft |
Source: Greater Chattanooga Realtors #1515283 Report a problem | ||
| 10/22/2025 | Price change | $390,000-1.3%$204/sqft |
Source: Greater Chattanooga Realtors #1515283 Report a problem | ||
| 7/9/2025 | Price change | $395,000-1.3%$207/sqft |
Source: Greater Chattanooga Realtors #1515283 Report a problem | ||
| 6/23/2025 | Listed for sale | $400,000-3.6%$209/sqft |
Source: Greater Chattanooga Realtors #1515283 Report a problem | ||
| 6/21/2025 | Listing removed | $415,000$217/sqft |
Source: Greater Chattanooga Realtors #1504884 Report a problem | ||
| 5/22/2025 | Price change | $415,000-0.7%$217/sqft |
Source: Greater Chattanooga Realtors #1504884 Report a problem | ||
| 4/13/2025 | Price change | $417,900-0.5%$219/sqft |
Source: Greater Chattanooga Realtors #1504884 Report a problem | ||
| 3/14/2025 | Price change | $419,999-1.2%$220/sqft |
Source: Greater Chattanooga Realtors #1504884 Report a problem | ||
| 12/27/2024 | Listed for sale | $425,000+2.4%$222/sqft |
Source: Greater Chattanooga Realtors #1504884 Report a problem | ||
| 5/23/2024 | Listing removed | -- |
Source: Greater Chattanooga Realtors #1388461 Report a problem | ||
| 3/15/2024 | Listed for sale | $415,000+40.7%$217/sqft |
Source: | ||
| 7/8/2021 | Sold | $295,000$154/sqft |
Source: Greater Chattanooga Realtors #1337119 Report a problem | ||
| 6/4/2021 | Listed for sale | $295,000+795.5%$154/sqft |
Source: Greater Chattanooga Realtors #1337119 Report a problem | ||
| 5/30/2019 | Listing removed | $1,750$1/sqft |
Source: Berkshire Hathaway HomeServices J Douglas Properties #1299222 Report a problem | ||
| 5/4/2019 | Listed for rent | $1,750$1/sqft |
Source: Berkshire Hathaway HomeServices J Douglas Properties #1299222 Report a problem | ||
| 11/7/2018 | Listing removed | $1,750$1/sqft |
Source: Berkshire Hathaway HomeServices J Douglas Properties #1290269 Report a problem | ||
| 10/31/2018 | Listed for rent | $1,750$1/sqft |
Source: Berkshire Hathaway HomeServices J Douglas Properties #1290269 Report a problem | ||
| 4/1/2008 | Sold | $32,941$17/sqft |
Source: Public Record Report a problem | ||
Public tax history
Public tax history
| Year | Property taxes | Tax assessment |
|---|---|---|
| 2024 | $1,603 | $71,225 |
| 2023 | $1,603 | $71,225 |
| 2022 | $1,603 +0.6% | $71,225 |
| 2021 | $1,594 +14% | $71,225 +40.9% |
| 2020 | $1,398 | $50,550 +708.8% |
| 2019 | $1,398 +708.8% | $6,250 |
| 2018 | $173 | $6,250 |
| 2017 | $173 | $6,250 |
| 2016 | $173 | -- |
| 2015 | $173 | $6,250 |
| 2014 | $173 | -- |
Find assessor info on the county website
BuyAbility℠ payment
Est. payment
$2,001/mo
Principal & interest
$1808
Property taxes
$176
HOA Fees
$17
Climate risks
Neighborhood: East Brainerd
Nearby schools
GreatSchools rating
- 7/10Wolftever Creek Elementary SchoolGrades: PK-5Distance: 3.2 mi
- 7/10East Hamilton Middle SchoolGrades: 6-8Distance: 3.2 mi
- 9/10East Hamilton SchoolGrades: 9-12Distance: 1.6 mi
Schools provided by the listing agent
- Elementary: Wolftever Elementary
- Middle: East Hamilton
- High: East Hamilton
Source: Greater Chattanooga Realtors. This data may not be complete. We recommend contacting the local school district to confirm school assignments for this home.
