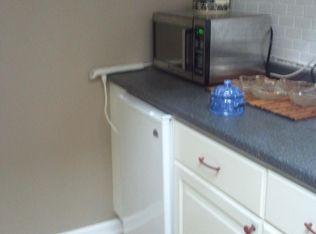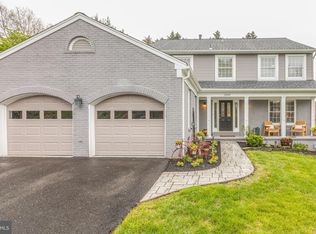You will love the tranquility of this almost 1 acre lot in the highly desirable town of Vienna, minutes from the myriad of shopping and dining at Tysons Corner. Nearby are 3 metro stations including the Silver Line. The wondrous kitchen with large island and gleaming granite countertops opens to 2 story family room with large windows allowing a play of light and view of trees and sky. The kitchen opens to a lovely private deck backed by trees for entertaining and morning coffee The family room centers around a warm gas fireplace for cool evenings. On the main floor is also a bedroom and full bath. A formal living room and dining room welcome guests. The master bedroom is a retreat with sitting room and very large master bath with shower and jetted tub. The master walk in closet is off the bathroom with a window for natural light. You won't be disappointed with the size of the rooms. 3 bedrooms and 2 more baths share this floor. Tenants may repaint rooms with owners approval. The very spacious basement has French doors that open to a brick patio. You can even garden in a tiered plot. The full kitchen and laundry are great for guests or an au pair. Owner retains rights to 1 bedroom and bathroom in basement for storage. Come take a look at this rarely available opportunity.
This property is off market, which means it's not currently listed for sale or rent on Zillow. This may be different from what's available on other websites or public sources.

