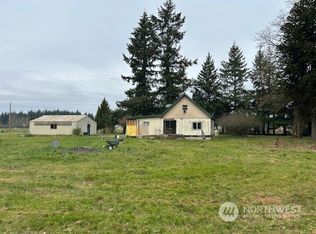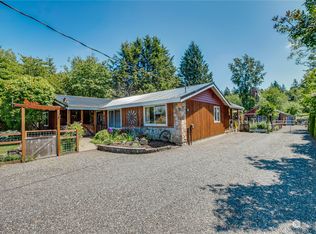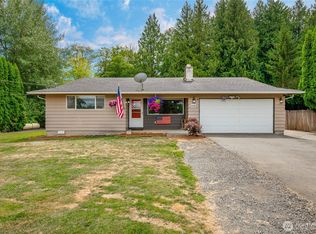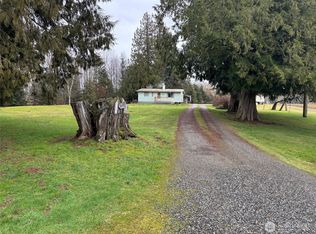Sold
Listed by:
John W Ramsey,
Keller Williams Western Realty
Bought with: RE/MAX Whatcom County, Inc.
$405,000
8475 Delta Line Road, Custer, WA 98240
3beds
1,904sqft
Manufactured On Land
Built in 1979
2.28 Acres Lot
$415,600 Zestimate®
$213/sqft
$1,947 Estimated rent
Home value
$415,600
$378,000 - $457,000
$1,947/mo
Zestimate® history
Loading...
Owner options
Explore your selling options
What's special
Nestled on 2.28 serene acres in Custer, WA, this 1,900+ SF 3 bed 2 full bath home offers the perfect blend of privacy, convenience, and charm, with a guest cabin, large shop, and park-like grounds for just $425K! This property features a sunny lot all the while offering privacy from the road with a tall hedge of arborvitae. It even has a circle driveway! There is a separate entrance from Delta Line to the wooded park with a fire pit on the south side of the property. The guest house cabin is included in the price and is an extra 192 SF. The house offers great visibility of the whole property. The large shop allows for storage of cars, tractors, equipment, tools, etc. Come check it out today!
Zillow last checked: 8 hours ago
Listing updated: March 17, 2025 at 04:03am
Listed by:
John W Ramsey,
Keller Williams Western Realty
Bought with:
Cherie Kukhahn, 75604
RE/MAX Whatcom County, Inc.
Source: NWMLS,MLS#: 2293170
Facts & features
Interior
Bedrooms & bathrooms
- Bedrooms: 3
- Bathrooms: 2
- Full bathrooms: 2
- Main level bathrooms: 2
- Main level bedrooms: 3
Primary bedroom
- Level: Main
Bedroom
- Level: Main
Bedroom
- Level: Main
Bathroom full
- Level: Main
Bathroom full
- Level: Main
Dining room
- Level: Main
Entry hall
- Level: Main
Other
- Description: across from hall full bathroom
- Level: Main
Family room
- Description: off primary bedroom
- Level: Main
Kitchen with eating space
- Level: Main
Living room
- Level: Main
Utility room
- Level: Main
Heating
- Fireplace(s), Forced Air
Cooling
- None
Appliances
- Included: Dishwasher(s), Dryer(s), Refrigerator(s), Stove(s)/Range(s), Washer(s), Water Heater: propane, Water Heater Location: accessed from porch
Features
- Loft
- Flooring: Vinyl, Carpet
- Basement: None
- Number of fireplaces: 1
- Fireplace features: Wood Burning, Main Level: 1, Fireplace
Interior area
- Total structure area: 1,904
- Total interior livable area: 1,904 sqft
Property
Parking
- Total spaces: 2
- Parking features: Driveway, Detached Garage, Off Street, RV Parking
- Garage spaces: 2
Features
- Levels: One
- Stories: 1
- Entry location: Main
- Patio & porch: Fireplace, Loft, Vaulted Ceiling(s), Wall to Wall Carpet, Water Heater
- Has view: Yes
- View description: Territorial
Lot
- Size: 2.28 Acres
- Features: Paved, Secluded, Patio, Propane, RV Parking, Shop
- Topography: Rolling
- Residential vegetation: Pasture, Wooded
Details
- Parcel number: 4001245164830000
- Special conditions: Standard
- Other equipment: Leased Equipment: propane tank
Construction
Type & style
- Home type: MobileManufactured
- Property subtype: Manufactured On Land
Materials
- Wood Products
- Roof: Composition,Metal
Condition
- Year built: 1979
Utilities & green energy
- Electric: Company: PSE
- Sewer: Septic Tank
- Water: Individual Well
- Utilities for property: Comast, Xfinity
Community & neighborhood
Location
- Region: Custer
- Subdivision: Custer
Other
Other facts
- Body type: Double Wide
- Listing terms: Cash Out,Conventional,FHA,Owner Will Carry,Rehab Loan,See Remarks,USDA Loan,VA Loan
- Cumulative days on market: 149 days
Price history
| Date | Event | Price |
|---|---|---|
| 2/14/2025 | Sold | $405,000-4.7%$213/sqft |
Source: | ||
| 1/16/2025 | Pending sale | $425,000$223/sqft |
Source: | ||
| 1/3/2025 | Listed for sale | $425,000-5.6%$223/sqft |
Source: | ||
| 12/5/2024 | Contingent | $450,000$236/sqft |
Source: | ||
| 11/21/2024 | Price change | $450,000+5.9%$236/sqft |
Source: | ||
Public tax history
| Year | Property taxes | Tax assessment |
|---|---|---|
| 2024 | $3,171 +5.4% | $408,241 -3.1% |
| 2023 | $3,009 +35% | $421,389 +56.8% |
| 2022 | $2,228 +5.1% | $268,667 +17% |
Find assessor info on the county website
Neighborhood: 98240
Nearby schools
GreatSchools rating
- 7/10Custer Elementary SchoolGrades: K-5Distance: 2.2 mi
- 5/10Horizon Middle SchoolGrades: 6-8Distance: 6 mi
- 5/10Ferndale High SchoolGrades: 9-12Distance: 6.8 mi



