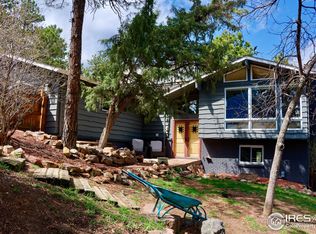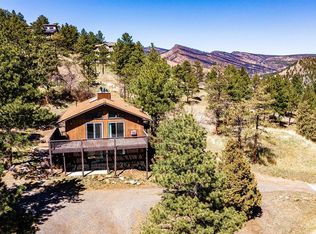If you are looking for a mountain experience but with an easy commute into Boulder this is the one! This lovely mountain home is on .71 acre and 12 miles north of downtown Boulder with 180 degree views of DIA and Denver. The Crestview Estates neighborhood has an abundance of wildlife. Kitchen has chef worthy appliances, Viking stove, double ovens, Jennair Fridge. A/C 2017. Roof 2016. Multiple windows being replaced this month 2020. Some items you will find in this home are an attached greenhouse, sauna, gas fireplace,home theater, studio/office, heated garage, redwood decks,in wall vacuum and new windows on the north and east side to be installed first week of November. The driveway faces east and is short, straight and goes gradually down to the road. Roads in Crestview Estates are paved and a school bus route so they are PLOWED on school days!This house is a GEM do not miss. 1 year First American Home Warranty included.
This property is off market, which means it's not currently listed for sale or rent on Zillow. This may be different from what's available on other websites or public sources.


