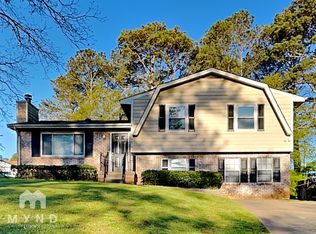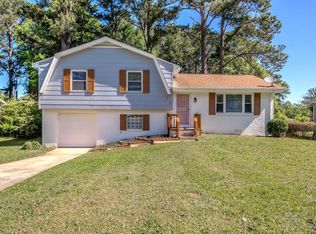Closed
$230,000
8473 Taylor Rd, Riverdale, GA 30274
4beds
1,702sqft
Single Family Residence, Residential
Built in 1971
10,711.4 Square Feet Lot
$228,000 Zestimate®
$135/sqft
$1,952 Estimated rent
Home value
$228,000
$189,000 - $274,000
$1,952/mo
Zestimate® history
Loading...
Owner options
Explore your selling options
What's special
WELCOME to 8473 Taylor Road! This enormous split level home has recently been updated! Upgrades include fresh paint, flooring, lighting and appliances! As we arrive at 8473 Taylor, we notice our large driveway with ample parking for up to six cars! Walk through the front door and step into our spacious living room that connects to our dining area and kitchen! Access your large and cleared backyard through the sliding glass door. The kitchen has just been updated with freshly painted cabinets, hardware and NEW stainless steel appliances! As you make your way upstairs you will find a hall bath, with walk in shower, three bedrooms and a dedicated primary suite with full bath! Head downstairs into the FULL FINISHED BASEMENT where we have a half bath complete with power/water hook ups for your washer and dryer. The basement also includes a bonus room with exterior door to access your backyard and another oversized bedroom with closet. 8473 Taylor is move-in ready and priced to sell! Seller will also provide a home warranty of up to $700 offering peace of mind for years to come. Hurry now before this one is gone! -Sam Elliott is both the listing agent and owner -House does not meet FHA 91 day flip rule until January 6th, 2025
Zillow last checked: 8 hours ago
Listing updated: February 03, 2025 at 10:58pm
Listing Provided by:
Sam Elliott,
Nationalrei, LLC
Bought with:
Shawn Nixon, 415632
Keller Williams Realty West Atlanta
Source: FMLS GA,MLS#: 7489847
Facts & features
Interior
Bedrooms & bathrooms
- Bedrooms: 4
- Bathrooms: 3
- Full bathrooms: 2
- 1/2 bathrooms: 1
Primary bedroom
- Features: None
- Level: None
Bedroom
- Features: None
Primary bathroom
- Features: None
Dining room
- Features: Open Concept
Kitchen
- Features: Cabinets Stain
Heating
- Central
Cooling
- Central Air
Appliances
- Included: Dishwasher, Electric Range, Microwave
- Laundry: In Basement, Upper Level
Features
- Other
- Flooring: Carpet, Luxury Vinyl
- Windows: Double Pane Windows
- Basement: None
- Number of fireplaces: 1
- Fireplace features: None
- Common walls with other units/homes: No Common Walls
Interior area
- Total structure area: 1,702
- Total interior livable area: 1,702 sqft
Property
Parking
- Total spaces: 6
- Parking features: Driveway
- Has uncovered spaces: Yes
Accessibility
- Accessibility features: None
Features
- Levels: One
- Stories: 1
- Patio & porch: Patio
- Exterior features: None
- Pool features: None
- Spa features: None
- Fencing: Chain Link
- Has view: Yes
- View description: City
- Waterfront features: None
- Body of water: None
Lot
- Size: 10,711 sqft
- Dimensions: 78 x 139
- Features: Back Yard, Cleared
Details
- Additional structures: None
- Parcel number: 13245B C006
- Other equipment: None
- Horse amenities: None
Construction
Type & style
- Home type: SingleFamily
- Architectural style: Traditional
- Property subtype: Single Family Residence, Residential
Materials
- Block, Brick, Vinyl Siding
- Foundation: Block
- Roof: Shingle,Tar/Gravel
Condition
- Updated/Remodeled
- New construction: No
- Year built: 1971
Details
- Warranty included: Yes
Utilities & green energy
- Electric: 110 Volts, 220 Volts
- Sewer: Public Sewer
- Water: Public
- Utilities for property: Electricity Available, Sewer Available
Green energy
- Energy efficient items: None
- Energy generation: None
Community & neighborhood
Security
- Security features: None
Community
- Community features: None
Location
- Region: Riverdale
- Subdivision: Avalon
Other
Other facts
- Road surface type: Asphalt
Price history
| Date | Event | Price |
|---|---|---|
| 1/31/2025 | Sold | $230,000+47.4%$135/sqft |
Source: | ||
| 10/7/2024 | Sold | $156,000+122.9%$92/sqft |
Source: Public Record | ||
| 7/2/2014 | Sold | $70,000+287.8%$41/sqft |
Source: Public Record | ||
| 5/15/2012 | Sold | $18,051-30.6%$11/sqft |
Source: Public Record | ||
| 6/15/2009 | Sold | $26,000-77.4%$15/sqft |
Source: Public Record | ||
Public tax history
| Year | Property taxes | Tax assessment |
|---|---|---|
| 2024 | $2,598 +8.2% | $66,600 +0.2% |
| 2023 | $2,400 +12.5% | $66,480 +22.3% |
| 2022 | $2,133 +27.8% | $54,360 +28.6% |
Find assessor info on the county website
Neighborhood: 30274
Nearby schools
GreatSchools rating
- 3/10Swint Elementary SchoolGrades: PK-5Distance: 1.2 mi
- 5/10Pointe South Middle SchoolGrades: 6-8Distance: 1.2 mi
- 4/10Mundy's Mill High SchoolGrades: 9-12Distance: 2.3 mi
Schools provided by the listing agent
- Elementary: Swint
- Middle: Pointe South
- High: Mundys Mill
Source: FMLS GA. This data may not be complete. We recommend contacting the local school district to confirm school assignments for this home.

Get pre-qualified for a loan
At Zillow Home Loans, we can pre-qualify you in as little as 5 minutes with no impact to your credit score.An equal housing lender. NMLS #10287.
Sell for more on Zillow
Get a free Zillow Showcase℠ listing and you could sell for .
$228,000
2% more+ $4,560
With Zillow Showcase(estimated)
$232,560
